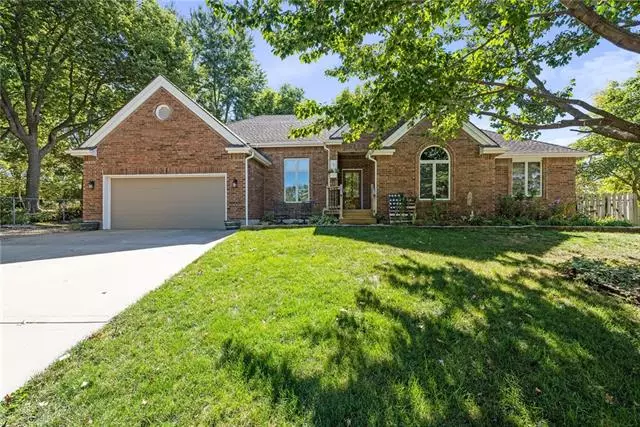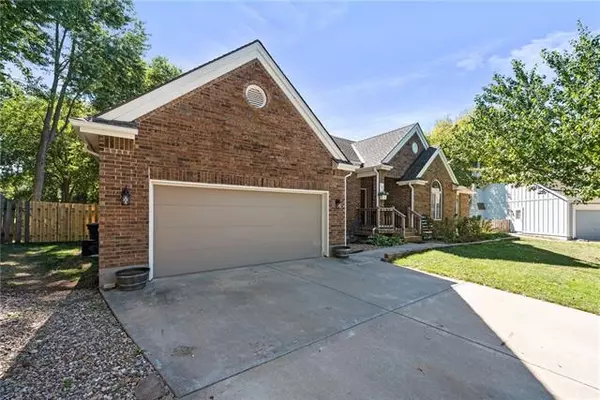$370,000
$370,000
For more information regarding the value of a property, please contact us for a free consultation.
302 Sunset CT Belton, MO 64012
3 Beds
3 Baths
3,958 SqFt
Key Details
Sold Price $370,000
Property Type Single Family Home
Sub Type Single Family Residence
Listing Status Sold
Purchase Type For Sale
Square Footage 3,958 sqft
Price per Sqft $93
Subdivision Valley High
MLS Listing ID 2406505
Sold Date 11/16/22
Style Traditional
Bedrooms 3
Full Baths 3
Year Built 1990
Annual Tax Amount $3,531
Lot Size 0.391 Acres
Acres 0.39141414
Property Description
This family home has space, space and more space! This ranch home, with a fully finished basement, sits on a 3/4 acre lot. The main level has 3 bedrooms, 2 bathrooms, walk-in closets, laundry room, eat-in kitchen, formal dining room, and large living room. The living room has a soaring ceiling with a brick fireplace. Through the large windows you can see the massive deck, swimming pool, and play area. Also within the fully fenced yard is also a garden, shed, sandpit, second bar-b-q area, and a ropes course. The basement is completely finished with a second living area, play area, large bathroom, two non-conforming bedrooms, workout area, and several large storage closets. The garage is a 3 car tandem with garage doors on the front and back for easy access. If you are in search of the perfect family home...here it is! If you have been looking for a ranch home that has everything you need on one level...here it is! If you are desiring a great community and short commute to the city or across the border...here it is! This home literally has it all!
Location
State MO
County Cass
Rooms
Other Rooms Breakfast Room, Entry, Family Room, Great Room, Main Floor BR, Main Floor Master, Office, Recreation Room
Basement true
Interior
Interior Features Ceiling Fan(s), Kitchen Island, Pantry, Skylight(s), Walk-In Closet(s), Whirlpool Tub
Heating Forced Air
Cooling Attic Fan, Electric
Flooring Carpet, Wood
Fireplaces Number 1
Fireplaces Type Great Room
Fireplace Y
Appliance Dishwasher, Disposal, Humidifier, Microwave, Built-In Electric Oven
Laundry Laundry Room, Main Level
Exterior
Exterior Feature Storm Doors
Parking Features true
Garage Spaces 3.0
Fence Wood
Pool Above Ground
Roof Type Composition
Building
Lot Description Cul-De-Sac, Level
Entry Level Ranch
Sewer City/Public
Water Public
Structure Type Brick & Frame
Schools
School District Belton
Others
Ownership Private
Acceptable Financing Cash, Conventional, FHA, VA Loan
Listing Terms Cash, Conventional, FHA, VA Loan
Read Less
Want to know what your home might be worth? Contact us for a FREE valuation!

Our team is ready to help you sell your home for the highest possible price ASAP







