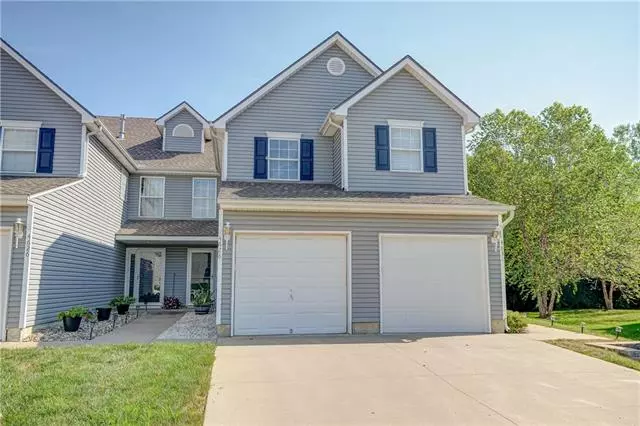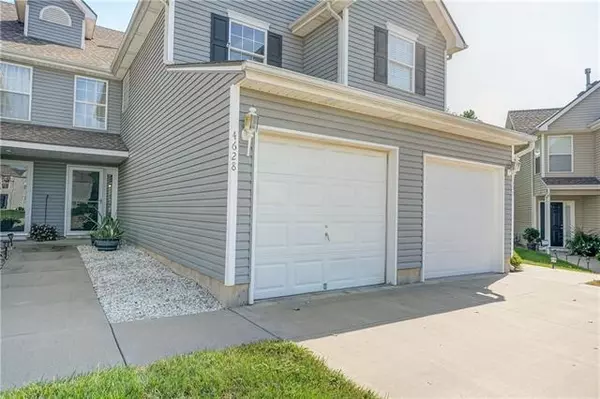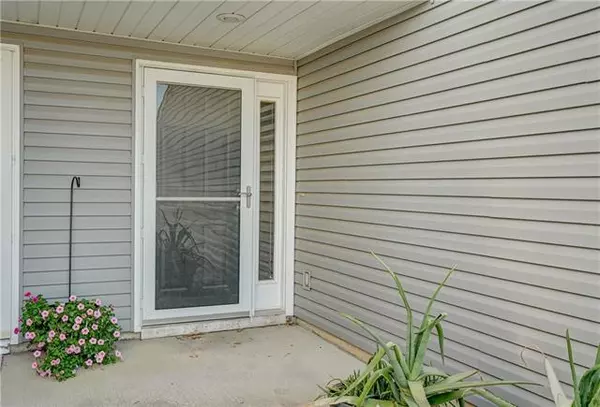$189,000
$189,000
For more information regarding the value of a property, please contact us for a free consultation.
4628 NE 83rd TER Kansas City, MO 64119
2 Beds
3 Baths
1,454 SqFt
Key Details
Sold Price $189,000
Property Type Multi-Family
Sub Type Townhouse
Listing Status Sold
Purchase Type For Sale
Square Footage 1,454 sqft
Price per Sqft $129
Subdivision Brighton Woods North
MLS Listing ID 2399822
Sold Date 09/19/22
Style Traditional
Bedrooms 2
Full Baths 2
Half Baths 1
HOA Fees $135/mo
Year Built 2005
Annual Tax Amount $2,152
Lot Size 1,307 Sqft
Acres 0.03000459
Property Description
This maintenance provided townhome in the highly desired Brighton Woods North is move in ready with all big ticket items recently completed. Interior updates include new flooring on the main level, new hot water heater, new furnace, new AC unit, new microwave, new stove, new dishwasher, new refrigerator, nest thermostat and washer and dryer stay. You will love this open floorplan with new flooring on the main level. Spacious living room with corner gas fireplace walks out to patio area surrounded by mature trees. Master bedroom with vaulted ceilings and walk In closet. Master Bathroom features spacious double vanity, shower with glass doors, and private stool area. Second bedroom suite has a walk-In closet and private full bathroom. Laundry made easy on Bedroom Level! Oversized 1-Car Garage and the home sits at the bottom corner of the cul de sac. The HOA provides Lawn Maintenance, Snow Removal, Building Maintenance including Roof, Siding, Driveways. Top Rated North Kansas City Schools! Conveniently Located with quick highway access.
Location
State MO
County Clay
Rooms
Basement false
Interior
Interior Features Pantry, Walk-In Closet(s)
Heating Forced Air
Cooling Electric
Fireplaces Number 1
Fireplaces Type Living Room
Fireplace Y
Laundry Bedroom Level
Exterior
Exterior Feature Storm Doors
Parking Features true
Garage Spaces 1.0
Roof Type Composition
Building
Lot Description Level
Entry Level 2 Stories
Sewer City/Public
Water Public
Structure Type Vinyl Siding
Schools
Elementary Schools Northview
Middle Schools New Mark
High Schools Staley High School
School District North Kansas City
Others
HOA Fee Include Lawn Service, Maintenance Free, Management, Insurance, Snow Removal
Ownership Private
Acceptable Financing Cash, Conventional, FHA
Listing Terms Cash, Conventional, FHA
Read Less
Want to know what your home might be worth? Contact us for a FREE valuation!

Our team is ready to help you sell your home for the highest possible price ASAP







