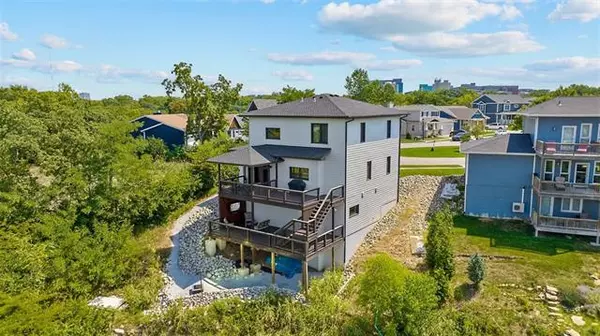$650,000
$650,000
For more information regarding the value of a property, please contact us for a free consultation.
3724 S Thompson CIR Kansas City, KS 66103
4 Beds
4 Baths
2,500 SqFt
Key Details
Sold Price $650,000
Property Type Single Family Home
Sub Type Single Family Residence
Listing Status Sold
Purchase Type For Sale
Square Footage 2,500 sqft
Price per Sqft $260
Subdivision Mission Cliffs
MLS Listing ID 2400978
Sold Date 11/10/22
Style Contemporary
Bedrooms 4
Full Baths 3
Half Baths 1
Year Built 2018
Annual Tax Amount $8,108
Lot Size 9,147 Sqft
Acres 0.21
Property Description
Home that was built BETTER to last LONGER. Constructed to last 100 YEARS with 12" THICK WALLS. REDUCE your carbon footprint and your ENERGY BILLS by living in this incredibly well built home. You will be close to everything, but still tucked away with views of green space. Walking distance to KU Med Center and only 4 miles to downtown KC, this home sitting atop Mission Cliffs is an absolute joy. This Kala home prides itself in being one of the builders prized PASSIVE HOUSE designs including SUPERIOR BUILDING ENVELOPE, balanced VENTILATION, efficient ventilations systems, SOLID WOOD DOORS, gas filled energy efficient windows. Efficiency meets thoughtful, clean and modern design from the moment you walk in. Incredible views that stretch for miles from every room. Designer kitchen with quartz counter tops and large island is dreamy, walk-in pantry offers great additional storage. Kitchen and dining room open to a second story deck with fantastic view. Primary suite is large with crisp bathroom with dual floating vanity, glass walk in shower and jacuzzi tub. Work space right off of primary suite opens up to the deck facing east and overlooking cul-de-sac. Two other bedrooms and another full bathroom complete the second floor. Finished basement offers safe room with laundry room, fourth bedroom and another full bathroom. The basement offers spacious flex space to use for a second family room, gym, or another office. Walk out from the basement to a spacious deck with mounted TV for your ultimate KC Chiefs evening games. Decks have drainage installed so they can be used rain or shine. With two decks facing west, you are set for spectacular Kansas sunsets. Oversized garage is climate controlled with HVAC, utility sink and epoxied floors.**All measurements, square footage and taxes are approximate. Buyer agent to verify.**
Location
State KS
County Wyandotte
Rooms
Other Rooms Balcony/Loft, Den/Study, Exercise Room, Family Room
Basement true
Interior
Interior Features Ceiling Fan(s), Exercise Room, Kitchen Island, Pantry, Smart Thermostat, Walk-In Closet(s), Whirlpool Tub
Heating Natural Gas, Heat Pump
Cooling Electric
Flooring Carpet, Tile, Wood
Fireplace N
Laundry In Basement, Laundry Closet
Exterior
Parking Features true
Garage Spaces 2.0
Roof Type Composition
Building
Lot Description City Lot, Cul-De-Sac, Treed
Entry Level 2 Stories
Sewer City/Public
Water Public
Structure Type Concrete, Frame
Schools
Elementary Schools Rushton
Middle Schools Rosedale
High Schools Harmon
School District Kansas City Ks
Others
Ownership Private
Acceptable Financing Cash, Conventional, FHA, USDA Loan, VA Loan
Listing Terms Cash, Conventional, FHA, USDA Loan, VA Loan
Read Less
Want to know what your home might be worth? Contact us for a FREE valuation!

Our team is ready to help you sell your home for the highest possible price ASAP






