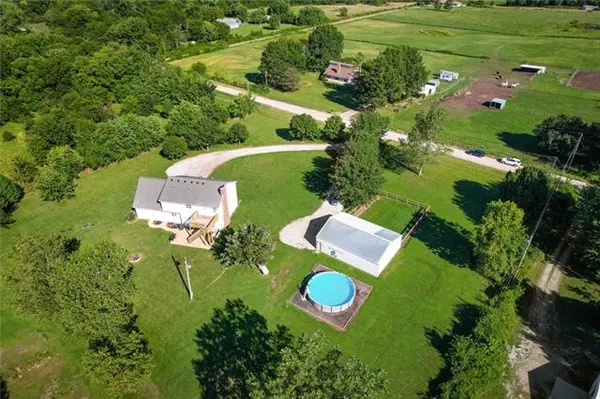$475,000
$475,000
For more information regarding the value of a property, please contact us for a free consultation.
24807 E 275th ST Harrisonville, MO 64701
4 Beds
3 Baths
2,776 SqFt
Key Details
Sold Price $475,000
Property Type Single Family Home
Sub Type Single Family Residence
Listing Status Sold
Purchase Type For Sale
Square Footage 2,776 sqft
Price per Sqft $171
Subdivision Other
MLS Listing ID 2401079
Sold Date 11/10/22
Style Traditional
Bedrooms 4
Full Baths 2
Half Baths 1
Year Built 1995
Annual Tax Amount $3,049
Lot Size 9.640 Acres
Acres 9.64
Property Description
This extraordinarily well-maintained home has everything you need with space galore on 9.64 acres. Grab your fishing pole and head towards the pond for Bluegill & Crappie, enjoy the well-established flower garden with many varieties of perennial's. Best of all are the sunsets and wildlife. Fencing on sides and back mark the boundaries, 30X40 barn with electricity with a fenced in dog run, 12x8 gardening shed and beautiful above ground pool. Master bedroom walks out to its own private deck over patio. Professionally finished basement includes a wet bar, wine & beer making equipment (can stay or go) & family/rec room. Huge hidden gun safe located in lower level will stay. Check supplements for the many update's sellers have done since owning the property! Seller is providing a transferable home warranty with American Home Shield, expires 3/23. Seller is a licensed nursery. She is leaving hundreds of flowers, but she is also digging many up to transfer them to their new home. The flowers that are not staying will be marked.
Location
State MO
County Cass
Rooms
Other Rooms Fam Rm Main Level, Formal Living Room, Mud Room, Recreation Room
Basement true
Interior
Interior Features All Window Cover, Ceiling Fan(s), Pantry, Vaulted Ceiling, Walk-In Closet(s), Whirlpool Tub
Heating Heatpump/Gas
Cooling Attic Fan, Heat Pump
Flooring Carpet, Vinyl, Wood
Fireplaces Number 1
Fireplaces Type Family Room, Masonry, Wood Burning
Fireplace Y
Appliance Dishwasher, Disposal, Built-In Oven
Laundry Laundry Room, Main Level
Exterior
Exterior Feature Storm Doors
Parking Features true
Garage Spaces 2.0
Fence Partial
Pool Above Ground
Roof Type Composition
Building
Lot Description Acreage, City Limits
Entry Level 2 Stories
Sewer Lagoon, Septic Tank
Water Public
Structure Type Frame
Schools
School District Harrisonville
Others
Ownership Private
Acceptable Financing Cash, Conventional, FHA, USDA Loan, VA Loan
Listing Terms Cash, Conventional, FHA, USDA Loan, VA Loan
Read Less
Want to know what your home might be worth? Contact us for a FREE valuation!

Our team is ready to help you sell your home for the highest possible price ASAP






