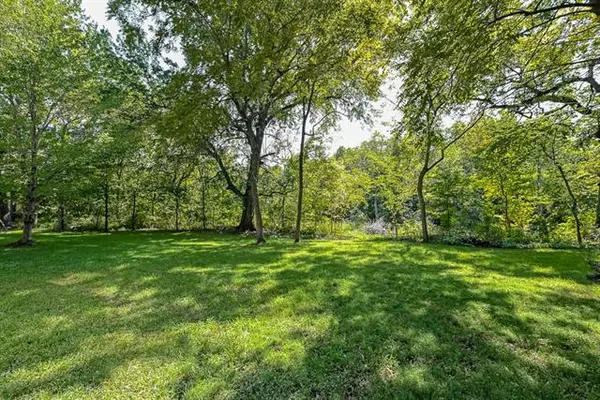$519,950
$519,950
For more information regarding the value of a property, please contact us for a free consultation.
3311 N 128th CT Kansas City, KS 66109
4 Beds
4 Baths
3,368 SqFt
Key Details
Sold Price $519,950
Property Type Single Family Home
Sub Type Single Family Residence
Listing Status Sold
Purchase Type For Sale
Square Footage 3,368 sqft
Price per Sqft $154
Subdivision Whispering Pine Estates
MLS Listing ID 2400282
Sold Date 11/01/22
Style Traditional
Bedrooms 4
Full Baths 3
Half Baths 1
HOA Fees $62/ann
Year Built 2005
Annual Tax Amount $7,698
Lot Size 0.380 Acres
Acres 0.38
Lot Dimensions 194 x 171 x 46 x 144
Property Description
SOMETIMES in REAL ESTATE.......ONE OF THOSE HOMES COMES ALONG THAT JUST HAS IT ALL..... THIS IS IT! Beautiful from the INSIDE OUT ++++ That wide open floorplan that EVERYONE is looking for!! This spacious 4 bedroom Ranch is nestled at the end of a cul-de-sac in Whispering Pines Estates (YES that neighborhood with the waterfall entrance!) and it is GORGEOUS! DREAM LOT with PRIVACY behind you like NO OTHER! Huge main floor master suite with SPA like Master Bath with HUGE WALK IN SHOWER! Amazing Walk in Closet with built ins! BRAND NEW WRAP AROUND DECK WITH separate screened in SUN porch to enjoy ALL 4 seasons! TWO fireplaces in this WIDE OPEN floorplan with so MUCH ROOM! New Exterior and Interior paint, hard wood floors, granite counters, stainless steel appliances, 6 burner GAS Cooktop with a sweet entertaining area in the FULLY finished "walk-out" basement featuring a FULL wet BAR for all those late night games and STILL TONS and I mean TONS OF STORAGE! Don't miss this one =====> Grab the fam and join the elementary school BIKE Riders to Piper Creek Elementary each morning or catch the sunsets at night after a walk in the nature trail right in your own community! WHY BUILD when you can have THIS CUSTOM BUILT HOME NOW ----- THIS ONE IS A GOLDEN GOOSE in the award winning Piper School District close to the legends! LOCATION + LOCATION + LOCATION!
Location
State KS
County Wyandotte
Rooms
Other Rooms Den/Study, Enclosed Porch, Great Room, Main Floor BR, Recreation Room, Workshop
Basement true
Interior
Interior Features Vaulted Ceiling, Walk-In Closet(s), Wet Bar
Heating Natural Gas
Cooling Electric
Flooring Carpet, Wood
Fireplaces Number 2
Fireplaces Type Basement, Family Room, Recreation Room, Library
Fireplace Y
Appliance Dishwasher, Disposal, Dryer, Microwave, Refrigerator, Gas Range, Stainless Steel Appliance(s), Washer
Laundry Main Level
Exterior
Parking Features true
Garage Spaces 3.0
Amenities Available Clubhouse, Party Room, Pool
Roof Type Composition
Building
Lot Description Cul-De-Sac, Estate Lot, Sprinkler-In Ground, Treed
Entry Level Ranch
Sewer City/Public
Water Public
Structure Type Brick & Frame
Schools
Elementary Schools Piper
Middle Schools Piper
High Schools Piper
School District Piper
Others
HOA Fee Include All Amenities
Ownership Private
Acceptable Financing Cash, Conventional, FHA, VA Loan
Listing Terms Cash, Conventional, FHA, VA Loan
Read Less
Want to know what your home might be worth? Contact us for a FREE valuation!

Our team is ready to help you sell your home for the highest possible price ASAP






