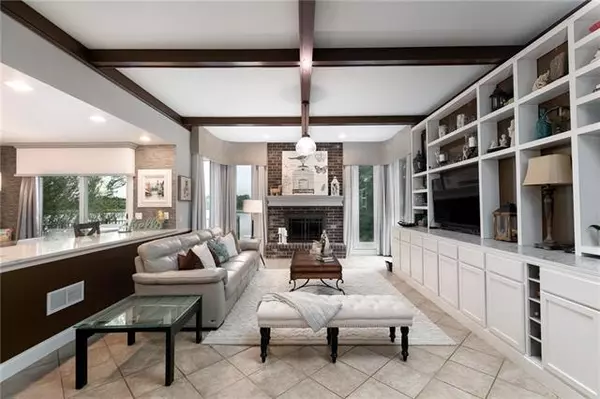$364,500
$364,500
For more information regarding the value of a property, please contact us for a free consultation.
522 E Concord DR Plattsburg, MO 64477
4 Beds
3 Baths
2,200 SqFt
Key Details
Sold Price $364,500
Property Type Single Family Home
Sub Type Single Family Residence
Listing Status Sold
Purchase Type For Sale
Square Footage 2,200 sqft
Price per Sqft $165
Subdivision Lake Concord Acres
MLS Listing ID 2389102
Sold Date 10/27/22
Style Traditional
Bedrooms 4
Full Baths 3
Year Built 1989
Annual Tax Amount $2,278
Lot Size 0.370 Acres
Acres 0.37
Property Description
From the moment you walk in, you will notice the amazing views of the lake from floor-to-ceiling windows! Vaulted ceilings and a beautiful wood-burning fireplace create a cozy yet elegant space! This house is the perfect combination of location and charm! Bright wide open floor plan welcomes you with the exquisite porcelain tile floors through the main living area, big windows, and cathedral ceilings that let the natural light flow and dance into the house! Although the house was built in 1989, It was totally renovated/rebuilt from studs to the roof! The main floor was rebuilt from scratch in 2011 to create an open and flowing floor plan! Designer gourmet kitchen with leathered finish exquisite quartz countertop on both sides of the 40” oven and industrial oven exhaust fan, 15-foot peninsula with premium quartz countertop is a showstopper and party starter! Upper cabinets insert glasses are made in Italy (mural glasses), all kitchen drawers& doors have soft close features, and all the kitchen walls are covered with silk wallpaper from Italy also! The kitchen also has all stainless-steel appliances and a room for a 36” refrigerator and freezer! This beautiful lakefront property is perfect for indoor and outdoor entertainment with lakefront decks boasting 3 levels of 1270 square feet of Trex composite decking extended through the back of the house! There is a 16th-foot built-in serving counter, a large pergola to feel the breeze during hot summer days, a screened porch, a hot tub pad, Dock with deck seating, a beautiful large fountain, and an insulated 12'X16' shop with air conditioning and heating which you can turn into she shed or man cave, beautiful raised flower gardens through the back yard and 30amp service to charge up your camper! Master suite has own en suite and huge not only walk-in but dance-in closet located at the walk-out basement which has own door to hot tub patio and lake view for morning coffee! So much to see, come and see this oasis in person!
Location
State MO
County Clinton
Rooms
Other Rooms Den/Study, Enclosed Porch, Fam Rm Main Level, Office, Workshop
Basement true
Interior
Interior Features All Window Cover, Custom Cabinets, Kitchen Island, Pantry, Separate Quarters, Vaulted Ceiling, Walk-In Closet(s)
Heating Natural Gas
Cooling Electric
Flooring Carpet, Ceramic Floor, Wood
Fireplaces Number 2
Fireplaces Type Family Room, Master Bedroom
Fireplace Y
Appliance Dishwasher, Disposal, Humidifier, Microwave, Built-In Electric Oven, Stainless Steel Appliance(s)
Laundry Bedroom Level, Main Level
Exterior
Parking Features true
Garage Spaces 2.0
Fence Partial
Roof Type Metal
Building
Lot Description City Limits, Lake Front, Lake On Property
Entry Level Reverse 1.5 Story
Sewer City/Public
Water Public
Structure Type Stone Veneer, Vinyl Siding
Schools
Elementary Schools Ellis
Middle Schools Plattsburg
High Schools Plattsburg
School District Clinton County R-Iii
Others
Ownership Private
Acceptable Financing Cash, Conventional, FHA
Listing Terms Cash, Conventional, FHA
Read Less
Want to know what your home might be worth? Contact us for a FREE valuation!

Our team is ready to help you sell your home for the highest possible price ASAP






