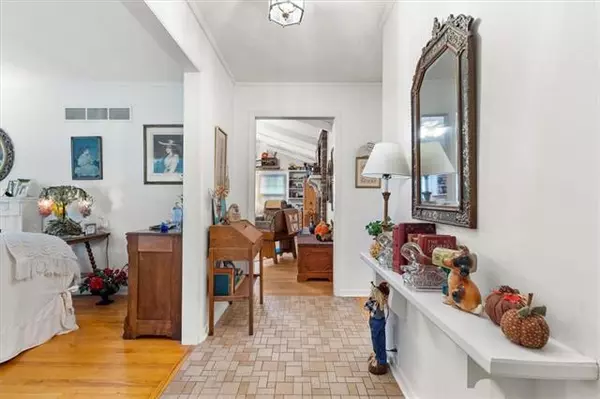$450,000
$450,000
For more information regarding the value of a property, please contact us for a free consultation.
10304 Sagamore RD Leawood, KS 66206
3 Beds
3 Baths
2,328 SqFt
Key Details
Sold Price $450,000
Property Type Single Family Home
Sub Type Single Family Residence
Listing Status Sold
Purchase Type For Sale
Square Footage 2,328 sqft
Price per Sqft $193
Subdivision Leawood Estates
MLS Listing ID 2401449
Sold Date 10/26/22
Style Traditional
Bedrooms 3
Full Baths 2
Half Baths 1
HOA Fees $23/ann
Year Built 1960
Annual Tax Amount $4,612
Lot Size 0.749 Acres
Acres 0.74896693
Property Description
Classic Leawood Ranch sits on a beautiful 3/4 acre corner lot. Wonderful Family Room, boasting a brick fireplace, vaulted ceiling & original pegged hardwoods, opens up to a sunny Country Kitchen. Lots of potential in the Kitchen for a light facelift or total redo. So much space to work with! Formal Dining Room has a built-in buffet for extra storage & serving surface. Formal Living Room looks out on the HUGE front yard. 3 generous bedrooms are right down the main hall. Original, now vintage, tile in both bathrooms is pristine. Master Bath is full size with shower over the tub. You will find the entrance to the basement off the kitchen. The finished part of the lower level is less than half of the total square footage, yet still enormous! It is ready for some new decor & game players. But wait, there is more! The unfinished portion of the lower level is a gear-heads dream come true. At the far northeast end is a third garage & door that opens to the side yard. Store the mower here, or the old car your working on, or the bikes??
Location
State KS
County Johnson
Rooms
Other Rooms Fam Rm Main Level, Formal Living Room
Basement true
Interior
Interior Features All Window Cover, Ceiling Fan(s), Custom Cabinets, Painted Cabinets, Vaulted Ceiling, Walk-In Closet(s)
Heating Forced Air
Cooling Electric
Flooring Wood
Fireplaces Number 1
Fireplaces Type Family Room
Fireplace Y
Appliance Cooktop, Dishwasher, Disposal, Built-In Electric Oven
Laundry In Basement
Exterior
Parking Features true
Garage Spaces 3.0
Roof Type Composition
Building
Lot Description Corner Lot, Level
Entry Level Ranch
Sewer City/Public
Water Public
Structure Type Frame
Schools
Elementary Schools Brookwood
Middle Schools Indian Woods
High Schools Sm South
School District Shawnee Mission
Others
Ownership Private
Acceptable Financing Cash, Conventional, FHA, VA Loan
Listing Terms Cash, Conventional, FHA, VA Loan
Read Less
Want to know what your home might be worth? Contact us for a FREE valuation!

Our team is ready to help you sell your home for the highest possible price ASAP






