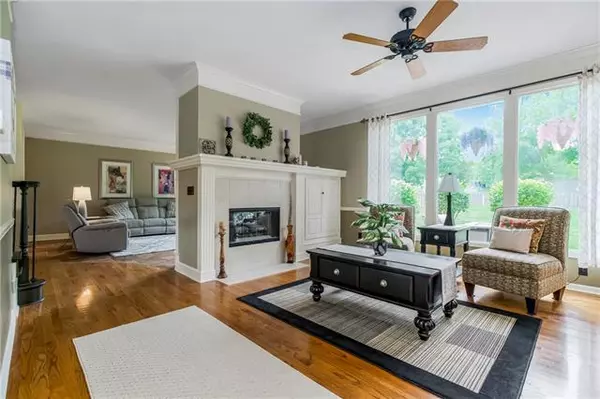$600,000
$600,000
For more information regarding the value of a property, please contact us for a free consultation.
14002 W 74TH ST Shawnee, KS 66216
4 Beds
5 Baths
4,388 SqFt
Key Details
Sold Price $600,000
Property Type Single Family Home
Sub Type Single Family Residence
Listing Status Sold
Purchase Type For Sale
Square Footage 4,388 sqft
Price per Sqft $136
Subdivision Wedgewood Waters Edge
MLS Listing ID 2397120
Sold Date 10/20/22
Style Traditional
Bedrooms 4
Full Baths 4
Half Baths 1
HOA Fees $54/ann
Year Built 1995
Annual Tax Amount $5,908
Lot Size 0.353 Acres
Acres 0.35321397
Property Description
NEW PRICE! Beautiful 2-story in highly coveted Wedgewood Water's Edge! Gorgeous updates throughout with fresh paint, new bathrooms, new windows, and brand new carpet! Meal times are a cinch with Viking appliances and chefs kitchen with loads counter space plus formal living and dining spaces make entertaining a snap! Working from home? Work/life balance is a breeze with a main floor study. The bonus hearth room in your spacious Master Suite is just the quiet spot to start your day with a cup of coffee or end with a good book. Generous secondary bedrooms each with its own walk-in closet and baths. Settle in for a movie night in the finished lower level with bonus flex room could make a second office or gym space. Excellent Shawnee location with easy access to schools, shopping, 435, I-35 and 69 Highway. Wonderful neighborhood pool and play area just across the street and Mill Creek Walking trails just down the way. Welcome Home!
Location
State KS
County Johnson
Rooms
Other Rooms Den/Study, Entry, Family Room, Formal Living Room, Office, Sitting Room
Basement true
Interior
Interior Features Ceiling Fan(s), Custom Cabinets, Kitchen Island, Pantry, Skylight(s), Vaulted Ceiling, Walk-In Closet(s), Whirlpool Tub
Heating Forced Air, Zoned
Cooling Electric, Zoned
Flooring Carpet, Tile, Wood
Fireplaces Number 2
Fireplaces Type Hearth Room, Master Bedroom
Fireplace Y
Appliance Dishwasher, Disposal, Exhaust Hood, Humidifier, Microwave, Built-In Oven, Stainless Steel Appliance(s)
Laundry Main Level, Off The Kitchen
Exterior
Exterior Feature Storm Doors
Parking Features true
Garage Spaces 3.0
Fence Wood
Amenities Available Play Area, Pool, Trail(s)
Roof Type Composition
Building
Lot Description Corner Lot, Cul-De-Sac, Level, Sprinkler-In Ground
Entry Level 2 Stories
Sewer City/Public
Water City/Public - Verify
Structure Type Stone & Frame
Schools
Elementary Schools Christa Mcauliffe
Middle Schools Trailridge
High Schools Sm Northwest
School District Shawnee Mission
Others
HOA Fee Include Curbside Recycle, Trash
Ownership Private
Acceptable Financing Cash, Conventional
Listing Terms Cash, Conventional
Read Less
Want to know what your home might be worth? Contact us for a FREE valuation!

Our team is ready to help you sell your home for the highest possible price ASAP







