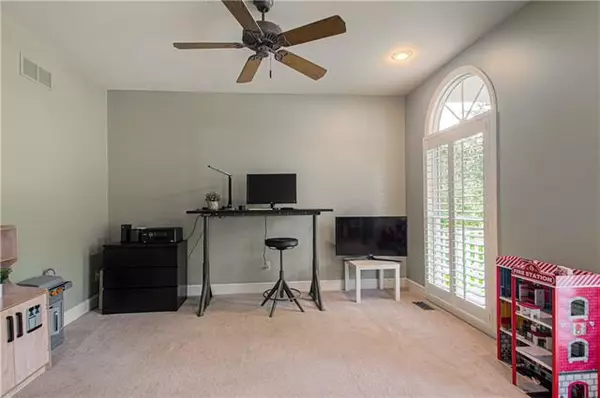$790,000
$790,000
For more information regarding the value of a property, please contact us for a free consultation.
9026 Redbud LN Lenexa, KS 66220
4 Beds
5 Baths
4,195 SqFt
Key Details
Sold Price $790,000
Property Type Single Family Home
Sub Type Single Family Residence
Listing Status Sold
Purchase Type For Sale
Square Footage 4,195 sqft
Price per Sqft $188
Subdivision Whispering Hills
MLS Listing ID 2403961
Sold Date 10/19/22
Style Traditional
Bedrooms 4
Full Baths 4
Half Baths 1
HOA Fees $100/ann
Year Built 1997
Annual Tax Amount $9,038
Lot Size 1.100 Acres
Acres 1.1
Lot Dimensions 43905
Property Description
This stunning 1.5-story home is situated on an ACRE lot in beautiful Whispering Hills. The curb appeal and grand front porch are sure to WOW! This 4 bedroom/4.1 bath home provides ample living space for a family to grow. The entry opens to a spacious great room, large office, and stately dining room. The kitchen boasts vaulted ceilings, a double oven, a pantry, and lots of cabinets. Recent updates include new flooring and countertops in the lower level, remodeled master bath with w/quartz counters, tile floor/shower & walk-in closet. The laundry is located on the main level with a sink. Upstairs you will discover large bedrooms complete with walk-in closets and a bonus cedar storage closet. The finished lower level is perfect for entertaining guests with a bar, game room, fireplace, and 4th full bath. Park your riding mower in the additional workshop/storage area with a garage door located on the backside of the house. Large shade trees are scattered throughout the over-sized lot, while one is holding an impressive custom tree house. Relax with friends and family near the fire pit on the patio or large deck. Situated in a family-friendly neighborhood with privacy, this home is sure to go fast!
Location
State KS
County Johnson
Rooms
Other Rooms Breakfast Room, Entry, Fam Rm Main Level, Great Room, Main Floor Master, Office, Recreation Room
Basement true
Interior
Interior Features Ceiling Fan(s), Kitchen Island, Pantry, Skylight(s), Vaulted Ceiling, Walk-In Closet(s), Wet Bar, Whirlpool Tub
Heating Forced Air
Cooling Attic Fan, Electric
Flooring Carpet, Vinyl, Wood
Fireplaces Number 2
Fireplaces Type Basement, Gas, Living Room
Fireplace Y
Appliance Cooktop, Dishwasher, Disposal, Double Oven, Microwave, Gas Range, Water Softener
Laundry Main Level, Sink
Exterior
Parking Features true
Garage Spaces 2.0
Amenities Available Play Area, Trail(s)
Roof Type Composition
Building
Lot Description Acreage, Cul-De-Sac, Estate Lot, Sprinkler-In Ground
Entry Level 1.5 Stories
Sewer City/Public
Water Public
Structure Type Brick Trim, Wood Siding
Schools
Elementary Schools Manchester Park
Middle Schools Prairie Trail
High Schools Olathe Northwest
School District Olathe
Others
HOA Fee Include All Amenities, Curbside Recycle, Trash
Ownership Private
Acceptable Financing Cash, Conventional, FHA, VA Loan
Listing Terms Cash, Conventional, FHA, VA Loan
Special Listing Condition Standard
Read Less
Want to know what your home might be worth? Contact us for a FREE valuation!

Our team is ready to help you sell your home for the highest possible price ASAP






