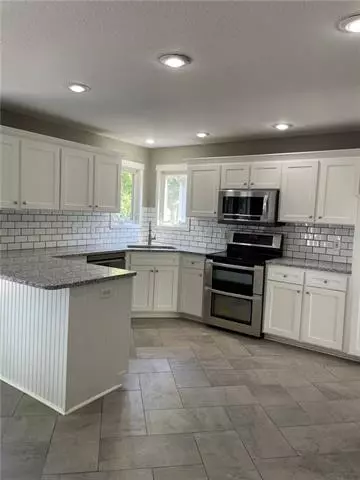$415,000
$415,000
For more information regarding the value of a property, please contact us for a free consultation.
2606 NE 1st TER Blue Springs, MO 64014
4 Beds
4 Baths
3,483 SqFt
Key Details
Sold Price $415,000
Property Type Single Family Home
Sub Type Single Family Residence
Listing Status Sold
Purchase Type For Sale
Square Footage 3,483 sqft
Price per Sqft $119
Subdivision Roanoke Manor
MLS Listing ID 2383033
Sold Date 10/20/22
Style Traditional
Bedrooms 4
Full Baths 3
Half Baths 1
HOA Fees $14/ann
Year Built 1999
Annual Tax Amount $5,018
Lot Size 8,276 Sqft
Acres 0.18999082
Property Description
This Blue Springs School District home is move-in ready and has been updated! ALL NEW: roof, exterior paint, fence, (2) AC zoned units, carpet, light fixtures, mailbox, deck, landscaping, kitchen granite & backsplash, kitchen cabinet doors/paint, dishwasher, dining room custom built-in table, all flooring throughout home, all bathrooms updated with new tile and vanities, interior doors, ceiling fans and sump pump! This home is perfect for those wanting space! This 2 story home has 4 bedrooms, 3.1 baths, a finished basement with full bath, and what could be a non-conforming 5th bedroom, or a movie theatre room, a workout room, etc. So much space! The kitchen, breakfast area and living room are open and ready for entertaining. The oversized master bedroom has a fantastic sitting area, TV area, or could be ideal for a baby crib in the master bedroom. Though located on the second floor together, the master is nicely situated just slightly away from the other 3 bedrooms and laundry, allowing for privacy. And don't miss the bedroom upstairs that will wow you with its space and what feels like a hidden room. The large, private, flat fenced backyard has a firepit and fantastic deck that extends along the entire back of the home; half of which is covered with a pergola. The 3 car garage with a bonus workshop, extends out for additional work space and walks out to the back yard. The north side of the house and yard has space that can hold a fishing boat or other outdoor toys. This home is ready for its new family!
Location
State MO
County Jackson
Rooms
Basement true
Interior
Interior Features Ceiling Fan(s), Pantry, Walk-In Closet(s), Whirlpool Tub
Heating Natural Gas, Zoned
Cooling Attic Fan, Electric
Flooring Carpet, Tile, Wood
Fireplaces Number 1
Fireplaces Type Family Room, Wood Burning
Fireplace Y
Appliance Dishwasher, Disposal, Microwave, Built-In Electric Oven
Laundry In Hall, Upper Level
Exterior
Parking Features true
Garage Spaces 3.0
Fence Privacy, Wood
Roof Type Composition
Building
Lot Description Level
Entry Level 2 Stories
Sewer City/Public
Water Public
Structure Type Brick Trim, Stucco
Schools
Elementary Schools Lucy Franklin
Middle Schools Brittany Hill
High Schools Blue Springs
School District Blue Springs
Others
Ownership Private
Acceptable Financing Cash, Conventional, FHA, VA Loan
Listing Terms Cash, Conventional, FHA, VA Loan
Read Less
Want to know what your home might be worth? Contact us for a FREE valuation!

Our team is ready to help you sell your home for the highest possible price ASAP






