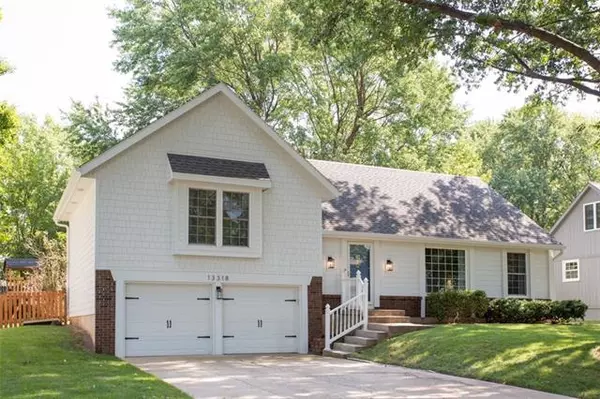$415,000
$415,000
For more information regarding the value of a property, please contact us for a free consultation.
13318 W 77TH PL Lenexa, KS 66216
5 Beds
3 Baths
2,346 SqFt
Key Details
Sold Price $415,000
Property Type Single Family Home
Sub Type Single Family Residence
Listing Status Sold
Purchase Type For Sale
Square Footage 2,346 sqft
Price per Sqft $176
Subdivision Greystone West
MLS Listing ID 2402418
Sold Date 10/13/22
Style Traditional
Bedrooms 5
Full Baths 2
Half Baths 1
HOA Fees $42/ann
Year Built 1972
Annual Tax Amount $4,121
Lot Size 10,087 Sqft
Acres 0.23156565
Property Description
You will love this beautifully updated home in Greystone West. The gorgeous kitchen is definitely a showstopper and a special feature for this area. It includes all new quartz countertops, tile backsplash, stainless steel appliances, modern light fixtures and pantry. It opens up to a cozy hearth room with fireplace. Backdoor leads you to a brand new stamped concrete patio with pergola. It's such a dreamy space to relax or host friends and family. The large dining room has wonderful natural light, there is also main floor laundry area and half bathroom. Upstairs you will find 5 bedrooms and 2 full bathrooms. Newly renovated primary suite bathroom and large walk in closet. The layout feels more like a two story as opposed to a split level. There is so much new in this house! Fresh paint throughout the entire house within the last two years. Updated light fixtures and hardware. All new James Hardie siding - the most quality you can get (2021). Washer and dryer only two years old, they both stay with the house. Don't miss the amazing newly renovated (2020-21) neighborhood pool. Big pool, baby pool, sound system, pool deck, tables/chairs, etc.
Location
State KS
County Johnson
Rooms
Other Rooms Family Room, Formal Living Room
Basement true
Interior
Interior Features Ceiling Fan(s), Kitchen Island, Pantry, Walk-In Closet(s)
Heating Natural Gas
Cooling Electric
Flooring Carpet, Wood
Fireplaces Number 1
Fireplaces Type Family Room, Gas Starter
Fireplace Y
Appliance Cooktop, Dishwasher, Disposal, Humidifier, Microwave, Built-In Oven, Stainless Steel Appliance(s)
Laundry In Basement, Main Level
Exterior
Parking Features true
Garage Spaces 2.0
Fence Other
Amenities Available Pool, Tennis Court(s)
Roof Type Composition
Building
Lot Description Level, Treed
Entry Level 2 Stories,Side/Side Split
Sewer City/Public
Water Public
Structure Type Brick & Frame
Schools
Elementary Schools Mill Creek
Middle Schools Trailridge
High Schools Sm Northwest
School District Shawnee Mission
Others
Ownership Private
Acceptable Financing Cash, Conventional, FHA, VA Loan
Listing Terms Cash, Conventional, FHA, VA Loan
Read Less
Want to know what your home might be worth? Contact us for a FREE valuation!

Our team is ready to help you sell your home for the highest possible price ASAP






