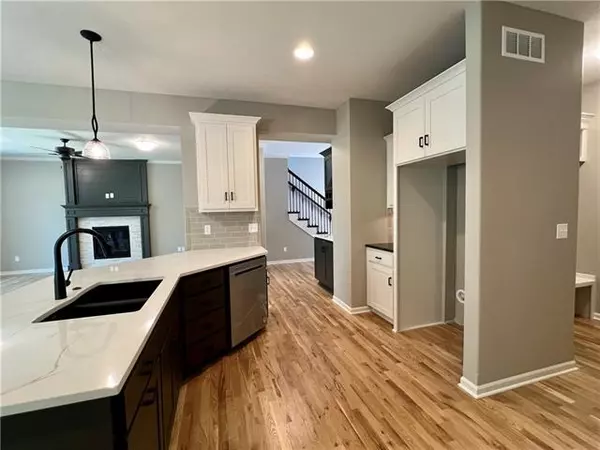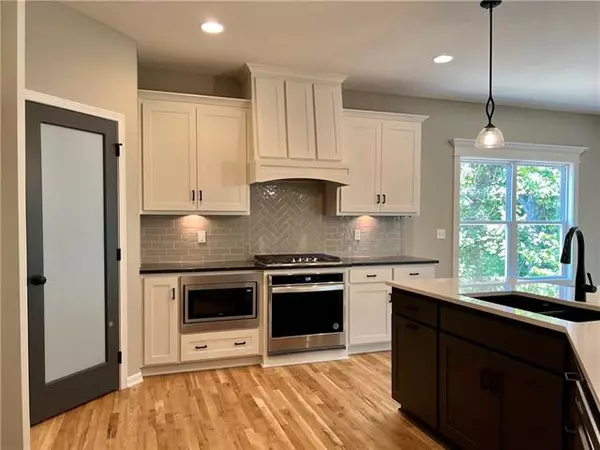$559,900
$559,900
For more information regarding the value of a property, please contact us for a free consultation.
5805 Thousand Oaks DR Parkville, MO 64152
4 Beds
4 Baths
3,026 SqFt
Key Details
Sold Price $559,900
Property Type Single Family Home
Sub Type Single Family Residence
Listing Status Sold
Purchase Type For Sale
Square Footage 3,026 sqft
Price per Sqft $185
Subdivision Thousand Oaks
MLS Listing ID 2387625
Sold Date 10/11/22
Style Traditional
Bedrooms 4
Full Baths 3
Half Baths 1
HOA Fees $68/ann
Year Built 2022
Lot Size 0.270 Acres
Acres 0.27
Property Description
Nearly complete…carpet, paint touch and finish hardwoods is all that remains. Backs to mature trees / greenspace. The property line goes beyond the sodded areas. Finished walkout basement with wet bar. Double, two tier 12x12 covered deck. All counter & vanity tops are upgraded granite and quartz throughout. Extra deep 3rd car garage. Solid hardwood floors on entire main level. Upgraded washable eggshell interior paint. Built-in gas cooktop with custom external hood vent. Box vault ceilings with stained beams. Large walk-in pantry w/ built-ins. Two coat drop zones. Rounded drywall corners. 9 ft ceilings on main floor, 10 ft basement ceilings. Bed level laundry with built-in table. Ultra-quiet dishwasher. Home is wired for BOTH Cat-5 and coax cable. In Parkville (no “E” Tax).
Location
State MO
County Platte
Rooms
Basement true
Interior
Interior Features Custom Cabinets, Painted Cabinets, Pantry, Prt Window Cover, Vaulted Ceiling, Walk-In Closet(s)
Heating Forced Air
Cooling Electric
Flooring Carpet, Tile, Wood
Fireplaces Number 1
Fireplaces Type Great Room
Fireplace Y
Appliance Dishwasher, Disposal, Humidifier, Microwave, Gas Range
Laundry Bedroom Level, Laundry Room
Exterior
Parking Features true
Garage Spaces 3.0
Roof Type Composition
Building
Lot Description Adjoin Greenspace
Entry Level 2 Stories
Sewer City/Public
Water Public
Structure Type Stone & Frame
Schools
Elementary Schools Union Chapel
Middle Schools Walden
High Schools Park Hill South
School District Park Hill
Others
Ownership Private
Acceptable Financing Cash, Conventional, FHA, VA Loan
Listing Terms Cash, Conventional, FHA, VA Loan
Read Less
Want to know what your home might be worth? Contact us for a FREE valuation!

Our team is ready to help you sell your home for the highest possible price ASAP






