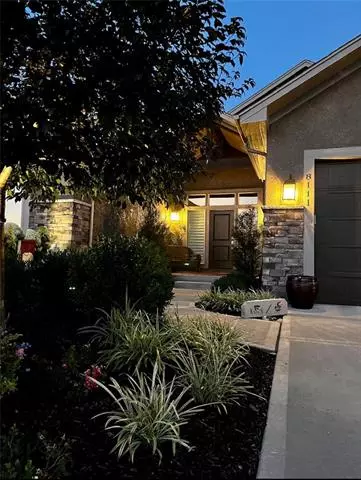$738,000
$738,000
For more information regarding the value of a property, please contact us for a free consultation.
8111 Lone Elm RD Lenexa, KS 66220
4 Beds
4 Baths
3,572 SqFt
Key Details
Sold Price $738,000
Property Type Single Family Home
Sub Type Single Family Residence
Listing Status Sold
Purchase Type For Sale
Square Footage 3,572 sqft
Price per Sqft $206
Subdivision Bristol Ridge
MLS Listing ID 2399512
Sold Date 10/07/22
Style Traditional
Bedrooms 4
Full Baths 3
Half Baths 1
HOA Fees $79/ann
Year Built 2019
Annual Tax Amount $9,122
Lot Size 0.357 Acres
Acres 0.3565489
Property Description
Better than new! This pristine, quality Rev 1.5 story by JS Robinson is ready for making memories! Just move in and Enjoy it all! Large kitchen island opens to versatile hearth room. Adjoining screened in porch looks to hills and trees. The sliding barn door opens to large lower Trex deck, allowing even more space for entertaining! Placed in quiet cul-de-sac and back to woods, this home has it all. The walk-in pantry is a home-owner's dream. Extensive granite, tile, custom trim throughout. Beautiful wood floors and custom fireplaces on the main and lower levels. Large master bedroom, two full baths, and bedroom/office on main. Lower level offers two oversized bedrooms with Hollywood bath, and bonus 1/2 bath for guests. It also boasts substantial bar with espresso cabinets, and huge granite countertops. Includes ample cabinet space, dishwasher, sink, and full fridge. Freshly painted and Plantation shutters throughout, upgraded fans, lights and fixtures. You will enjoy this stylish, efficient home that looks just as beautiful in the evening as daylight. Situated between Lake Lenexa and Shawnee Mission Lake, your new home awaits you. Enjoy the screened in porch, overlooking scenic, quiet views, then head out any direction to endless shopping, park, restaurant and entertainment options. The Lenexa Public Market offers live music, food trucks, Farmer's Market, and the best Rec Center in town. Quick drive to the airport, across the State line, and to DTKC, location and amenities add to all that makes this home spectacular. Great home on a great Cul-de-sac!
Location
State KS
County Johnson
Rooms
Other Rooms Great Room, Main Floor BR, Main Floor Master, Mud Room, Recreation Room
Basement true
Interior
Interior Features Ceiling Fan(s), Custom Cabinets, Kitchen Island, Painted Cabinets, Pantry, Walk-In Closet(s), Wet Bar
Heating Forced Air
Cooling Electric
Flooring Wood
Fireplaces Number 2
Fireplaces Type Great Room
Fireplace Y
Appliance Dishwasher, Disposal, Exhaust Hood, Humidifier, Microwave, Built-In Oven, Stainless Steel Appliance(s)
Laundry Main Level
Exterior
Parking Features true
Garage Spaces 3.0
Amenities Available Clubhouse, Pool, Trail(s)
Roof Type Composition
Building
Lot Description Cul-De-Sac, Sprinkler-In Ground
Entry Level Reverse 1.5 Story
Sewer City/Public
Water Public
Structure Type Stone Trim, Stucco
Schools
Elementary Schools Horizon
Middle Schools Mill Creek
High Schools Mill Valley
School District De Soto
Others
HOA Fee Include Curbside Recycle, Trash
Ownership Private
Acceptable Financing Cash, Conventional, VA Loan
Listing Terms Cash, Conventional, VA Loan
Read Less
Want to know what your home might be worth? Contact us for a FREE valuation!

Our team is ready to help you sell your home for the highest possible price ASAP







