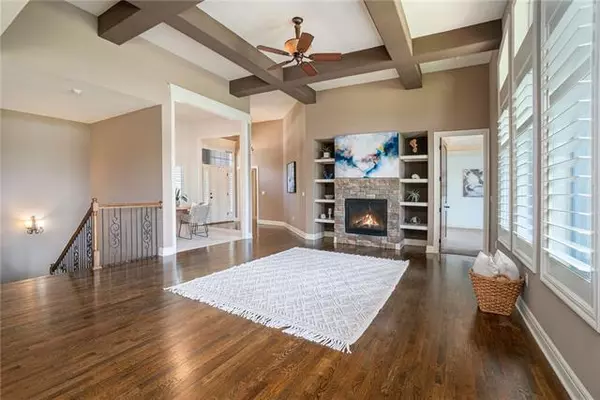$675,000
$675,000
For more information regarding the value of a property, please contact us for a free consultation.
14744 Fairway ST Leawood, KS 66224
4 Beds
3 Baths
3,482 SqFt
Key Details
Sold Price $675,000
Property Type Single Family Home
Sub Type Single Family Residence
Listing Status Sold
Purchase Type For Sale
Square Footage 3,482 sqft
Price per Sqft $193
Subdivision Leabrooke Park Estates
MLS Listing ID 2401641
Sold Date 10/05/22
Style Traditional
Bedrooms 4
Full Baths 3
HOA Fees $81/ann
Year Built 2009
Annual Tax Amount $7,234
Lot Size 0.308 Acres
Acres 0.3077594
Property Description
Enjoy a private, front row seat to your own nightly sunset show in this beautiful Leabrooke reverse 1.5 story that backs to Ironwoods park. The spacious main level offers a true open concept floorplan perfect for entertaining. The kitchen features lovely wood cabinetry with granite counters and stainless steel Thermador appliances plus a large walk-in pantry. You can seat a large group between eat-in kitchen area, bar seating at the island and the formal dining room just off the great room. Two bedrooms on main level including large primary bedroom with tray ceiling and views to the backyard green space. Enjoy a true spa experience in the primary bath featuring double vanities, relaxing whirlpool tub, large shower with two shower heads & bamboo floors, plus a massive walk-in closet. One more bedroom on main level could make a great office, but with full bath is well-equipped for daily use. The large walk-out basement is perfect for additional living/entertaining space with large bar area equipped with sink, dishwasher, wine fridge & full size fridge. Would make a fabulous game day spot! Two more bedrooms and a full bath are located in the basement along with two large bonus closets and unfinished space. This lovely home is located on one of the best lots in Leabrooke. You'll enjoy all the wonderful neighborhood amenities including walking trails, pool & green space with fountains. Hurry today to reserve your spot for sunset!
Location
State KS
County Johnson
Rooms
Other Rooms Breakfast Room, Great Room, Main Floor BR, Main Floor Master
Basement true
Interior
Interior Features Kitchen Island, Pantry, Stained Cabinets, Vaulted Ceiling, Wet Bar
Heating Forced Air
Cooling Electric
Flooring Carpet, Wood
Fireplaces Number 1
Fireplaces Type Electric, Family Room
Fireplace Y
Appliance Cooktop, Dishwasher, Disposal, Exhaust Hood, Microwave, Refrigerator, Stainless Steel Appliance(s)
Laundry Laundry Room, Main Level
Exterior
Parking Features true
Garage Spaces 3.0
Fence Metal
Amenities Available Clubhouse, Exercise Room, Party Room, Pool
Roof Type Composition
Building
Lot Description Adjoin Greenspace, Level, Sprinkler-In Ground
Entry Level Reverse 1.5 Story
Sewer Public/City
Water Public
Structure Type Stucco
Schools
Elementary Schools Prairie Star
Middle Schools Prairie Star
High Schools Blue Valley
School District Blue Valley
Others
HOA Fee Include Trash
Ownership Private
Acceptable Financing Cash, Conventional, FHA, VA Loan
Listing Terms Cash, Conventional, FHA, VA Loan
Read Less
Want to know what your home might be worth? Contact us for a FREE valuation!

Our team is ready to help you sell your home for the highest possible price ASAP






