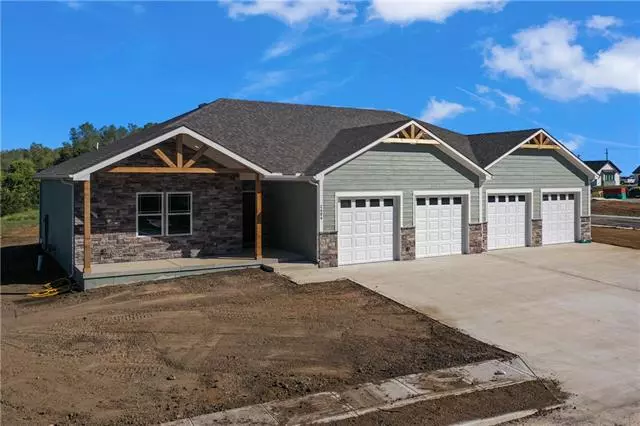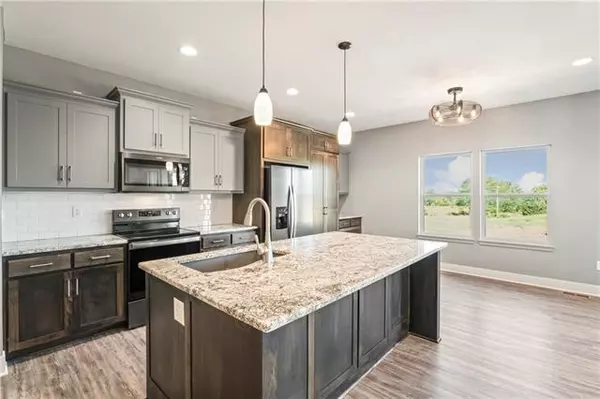$450,000
$450,000
For more information regarding the value of a property, please contact us for a free consultation.
2404 Burris DR Harrisonville, MO 64701
2 Beds
2 Baths
1,586 SqFt
Key Details
Sold Price $450,000
Property Type Single Family Home
Sub Type Single Family Residence
Listing Status Sold
Purchase Type For Sale
Square Footage 1,586 sqft
Price per Sqft $283
Subdivision Burris Sub
MLS Listing ID 2376893
Sold Date 09/30/22
Style Craftsman, Traditional
Bedrooms 2
Full Baths 2
Year Built 2022
Annual Tax Amount $3,800
Lot Size 0.282 Acres
Acres 0.28236914
Lot Dimensions 100 x 123
Property Description
Very custom ranch plan with approx. 1,586 square feet and 4 car garage. Large great room with 10 foot ceilings and a wall of floor to ceiling windows. The kitchen features a 9 x 9 walk-in pantry, a large center island with pull out trash draw, pendant lighting and bar stool seating as well as cabinets on both sides of the island. Custom cabinets, granite counter-tops & stainless appliances. Dining room off the kitchen with lots of natural light and a door off the dining room that leads out covered patio with ceiling fan. 2 bedrooms and 2 full baths on the main level. Nice sized master en-suite with vaulted ceilings, a pocket door that leads into the bath area. It includes double vanities, large tiled 7 x 5 walk-in shower that and a 11 x 6 walk-in closet. Convenient first floor laundry. Lower level is stubbed for a full bath. The oversized 4 car garage includes openers and keyless entry. Buyer can choose all finishes that include flooring, lighting, plumbing fixtures, paint and tile.
Location
State MO
County Cass
Rooms
Other Rooms Entry, Fam Rm Main Level, Family Room, Main Floor BR, Main Floor Master
Basement true
Interior
Interior Features Ceiling Fan(s), Custom Cabinets, Kitchen Island, Painted Cabinets, Pantry, Vaulted Ceiling, Walk-In Closet(s)
Heating Forced Air
Cooling Electric
Flooring Carpet, Luxury Vinyl Tile, Tile
Equipment See Remarks
Fireplace Y
Appliance Cooktop, Dishwasher, Disposal, Exhaust Hood, Microwave, Built-In Oven, Built-In Electric Oven, Free-Standing Electric Oven, Gas Range, Stainless Steel Appliance(s)
Laundry Bedroom Level, Laundry Room
Exterior
Exterior Feature Sat Dish Allowed
Parking Features true
Garage Spaces 4.0
Roof Type Composition
Building
Lot Description City Limits, City Lot, Corner Lot, Level
Entry Level Ranch
Sewer Public/City
Water Public
Structure Type Frame, Stone Trim
Schools
Elementary Schools Harrisonville
Middle Schools Harrisonville
High Schools Harrisonville
School District Harrisonville
Others
Ownership Private
Acceptable Financing Cash, Conventional, FHA, VA Loan
Listing Terms Cash, Conventional, FHA, VA Loan
Read Less
Want to know what your home might be worth? Contact us for a FREE valuation!

Our team is ready to help you sell your home for the highest possible price ASAP






