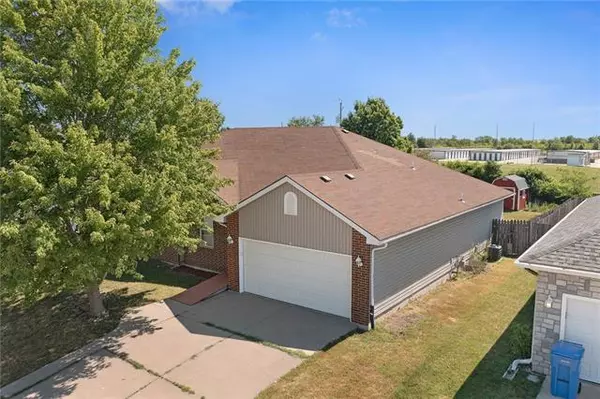$183,500
$183,500
For more information regarding the value of a property, please contact us for a free consultation.
4412 SE Minnesota AVE Topeka, KS 66609
3 Beds
3 Baths
2,253 SqFt
Key Details
Sold Price $183,500
Property Type Single Family Home
Sub Type Half Duplex
Listing Status Sold
Purchase Type For Sale
Square Footage 2,253 sqft
Price per Sqft $81
Subdivision Other
MLS Listing ID 2394677
Sold Date 09/28/22
Style Traditional
Bedrooms 3
Full Baths 3
Year Built 2001
Annual Tax Amount $2,693
Lot Size 6,364 Sqft
Acres 0.14609733
Property Description
Back on market - No fault of seller. This move-in ready duplex is like no other. Over 2200 square feet of finished liveable space. 3 Bedroom/3Full Baths - Vinyl Siding with Brick trim. All window coverings stay. A newer 13x8 shed. A wonderful covered deck to enjoy those rainy days. 10 foot ceilings on the main level. One of the largest living rooms on the main floor you'll see along with a 26x18 recreation/entertainment center on the lower level. There is also a bonus area on the lower level for exercise/office/craft area. Vaulted ceiling in the dining area. Beautiful hardwoods. An abundance of cabinet and counter space in the kitchen with newer appliances. There are so many areas for storage. This spacious home in a quiet neighborhood will go quickly. WOOD FLOORS WILL BE TOTALLY REFINISHED PRIOR TO CLOSING. PAINTING ALLOWANCE OF $1500 OFFERED BY THE SELLER
Location
State KS
County Shawnee
Rooms
Other Rooms Main Floor Master, Recreation Room
Basement true
Interior
Interior Features All Window Cover, Ceiling Fan(s), Pantry, Vaulted Ceiling, Walk-In Closet(s)
Heating Forced Air, Natural Gas
Cooling Electric
Flooring Carpet, Vinyl, Wood
Fireplace N
Appliance Dishwasher, Disposal, Microwave, Refrigerator, Built-In Electric Oven
Laundry Laundry Room, Off The Kitchen
Exterior
Parking Features true
Garage Spaces 2.0
Fence Wood
Roof Type Composition
Building
Entry Level Ranch,Reverse 1.5 Story
Sewer City/Public
Water Public
Structure Type Brick Trim, Vinyl Siding
Schools
Elementary Schools Tecumseh
Middle Schools Shawnee Heights
High Schools Shawnee Heights
School District Shawnee Heights
Others
Ownership Investor
Acceptable Financing Cash, Conventional, FHA, VA Loan
Listing Terms Cash, Conventional, FHA, VA Loan
Read Less
Want to know what your home might be worth? Contact us for a FREE valuation!

Our team is ready to help you sell your home for the highest possible price ASAP






