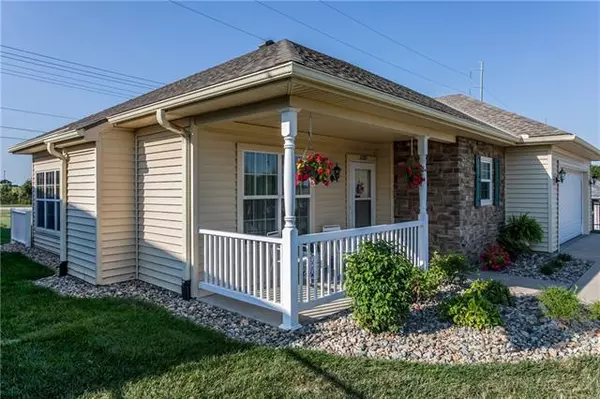$232,000
$232,000
For more information regarding the value of a property, please contact us for a free consultation.
11321 Lafayette AVE Kansas City, KS 66109
2 Beds
2 Baths
1,183 SqFt
Key Details
Sold Price $232,000
Property Type Single Family Home
Sub Type Single Family Residence
Listing Status Sold
Purchase Type For Sale
Square Footage 1,183 sqft
Price per Sqft $196
Subdivision Hazelwood Villas
MLS Listing ID 2402556
Sold Date 09/27/22
Style Traditional
Bedrooms 2
Full Baths 2
HOA Fees $100/mo
Year Built 2005
Annual Tax Amount $3,272
Lot Size 3,049 Sqft
Acres 0.06999541
Property Description
Immaculate Ranch. One of the few "free standing", single homes in Hazelwood Villas, a 55yr+ community. Roof 6 yrs old. Vinyl siding, updated landscaping. Wheelchair "friendly" open floor plan, no steps. Two car garage w/ large storage room. Walk-in kitchen pantry. Large main bedroom, walk-in closet doubles as a storm shelter. Main bath complete with "zero entry" shower. Security alarm. Climate controlled sunroom with back patio. Upgraded tint applied to south facing windows for privacy. All appliances stay- Washer/Dryer, Refrigerator, Disposal replaced in 2019. Additional Insulation installed in the garage and attic, 2019. Furnace, Heat pump, and Water Heater replaced, 2019. Lawn and snow removal maintenance provided. Walking trail around the Hazelwood community. Treated for insects quarterly. Furnace & A/C serviced twice a year.
Location
State KS
County Wyandotte
Rooms
Other Rooms Main Floor BR, Sun Room
Basement false
Interior
Interior Features Pantry, Walk-In Closet(s)
Heating Electric
Cooling Electric
Flooring Carpet
Fireplace Y
Appliance Dishwasher, Disposal, Dryer, Microwave, Refrigerator, Built-In Electric Oven, Washer
Laundry Main Level
Exterior
Exterior Feature Sat Dish Allowed
Parking Features true
Garage Spaces 2.0
Amenities Available Clubhouse, Trail(s)
Roof Type Composition
Building
Lot Description City Lot, Sprinkler-In Ground
Entry Level Ranch
Sewer City/Public
Water Public
Structure Type Stone Veneer, Vinyl Siding
Schools
Elementary Schools Piper
Middle Schools Piper
High Schools Piper
School District Piper
Others
HOA Fee Include Lawn Service, Snow Removal
Ownership Private
Acceptable Financing Cash, Conventional, FHA, VA Loan
Listing Terms Cash, Conventional, FHA, VA Loan
Special Listing Condition Standard
Read Less
Want to know what your home might be worth? Contact us for a FREE valuation!

Our team is ready to help you sell your home for the highest possible price ASAP







