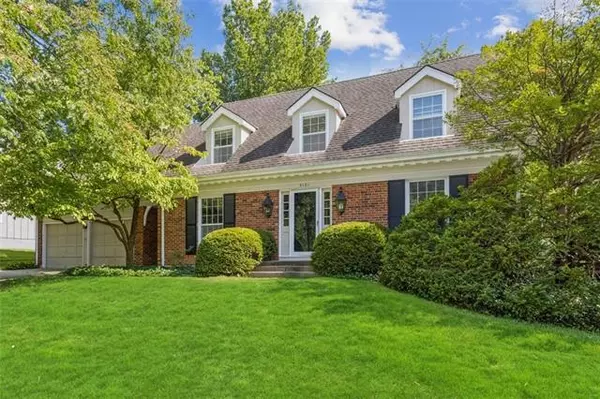$495,000
$495,000
For more information regarding the value of a property, please contact us for a free consultation.
5131 W 63rd TER Prairie Village, KS 66208
4 Beds
3 Baths
1,842 SqFt
Key Details
Sold Price $495,000
Property Type Single Family Home
Sub Type Single Family Residence
Listing Status Sold
Purchase Type For Sale
Square Footage 1,842 sqft
Price per Sqft $268
Subdivision Country Side East
MLS Listing ID 2399639
Sold Date 09/21/22
Style Traditional
Bedrooms 4
Full Baths 2
Half Baths 1
HOA Fees $18/ann
Year Built 1972
Annual Tax Amount $4,516
Lot Size 0.314 Acres
Acres 0.3136823
Property Description
Perfectly located in the prime, sought-after Countryside East neighborhood, this spacious 2 Story home is ready for you! Main floor includes 2 separate living areas - Front formal living room with floor to ceiling windows - Family room with rich built-ins and fireplace is adjacent to the home's updated kitchen. Custom cabinets, solid surface countertops, 2 pantries, all appliances staying, serving bar area, plus an eat-in area make this kitchen top notch. The floor plan with great circular flow allows for separate conversation areas and entertaining. Bamboo wood flooring in family room, kitchen, and dining rooms. Main floor laundry room and 1/2 bath right off the kitchen as well. ALL 4 generous sized bedrooms have walk in closets. An expandable unfinished attic space in the primary BR awaits your design. BRAND NEW HVAC January 2022. This area is within minutes of restaurants, shopping, and highway access.
Location
State KS
County Johnson
Rooms
Other Rooms Entry, Family Room, Formal Living Room
Basement true
Interior
Interior Features Ceiling Fan(s), Expandable Attic, Pantry, Prt Window Cover, Walk-In Closet(s)
Heating Forced Air
Cooling Electric
Flooring Carpet, Wood
Fireplaces Number 1
Fireplaces Type Family Room
Fireplace Y
Appliance Dishwasher, Disposal, Exhaust Hood, Microwave, Refrigerator, Built-In Electric Oven, Stainless Steel Appliance(s)
Laundry Laundry Room, Main Level
Exterior
Exterior Feature Sat Dish Allowed, Storm Doors
Parking Features true
Garage Spaces 2.0
Roof Type Composition
Building
Lot Description City Lot, Treed
Entry Level 2 Stories
Sewer City/Public
Water Public
Structure Type Brick Trim, Frame
Schools
Elementary Schools Prairie
Middle Schools Indian Hills
High Schools Sm East
School District Shawnee Mission
Others
Ownership Private
Acceptable Financing Cash, Conventional
Listing Terms Cash, Conventional
Read Less
Want to know what your home might be worth? Contact us for a FREE valuation!

Our team is ready to help you sell your home for the highest possible price ASAP






