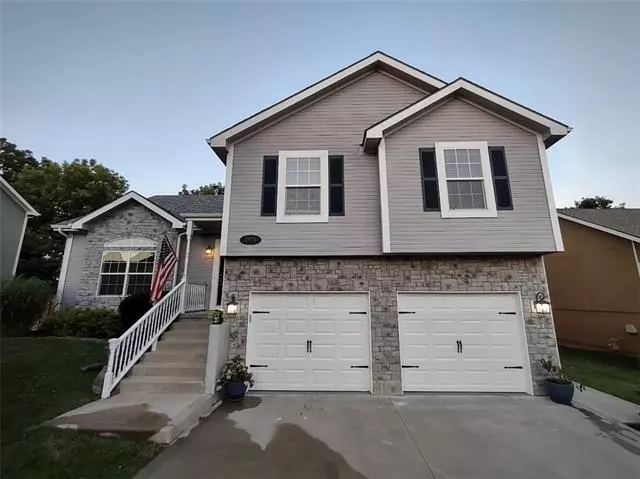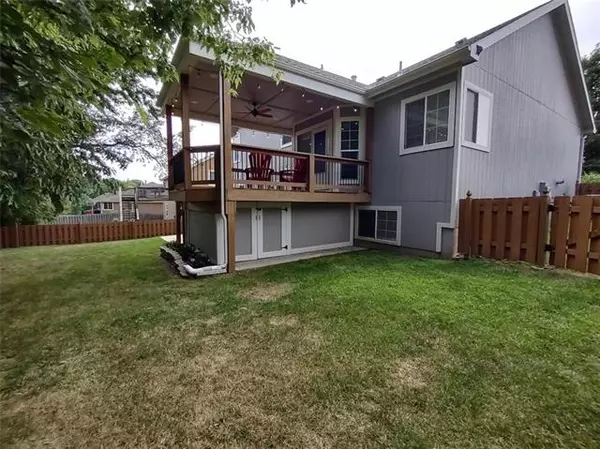$350,000
$350,000
For more information regarding the value of a property, please contact us for a free consultation.
3923 Dixie DR Leavenworth, KS 66048
4 Beds
4 Baths
2,562 SqFt
Key Details
Sold Price $350,000
Property Type Single Family Home
Sub Type Single Family Residence
Listing Status Sold
Purchase Type For Sale
Square Footage 2,562 sqft
Price per Sqft $136
Subdivision Shenandoah
MLS Listing ID 2388971
Sold Date 09/21/22
Style Traditional
Bedrooms 4
Full Baths 3
Half Baths 1
Year Built 2008
Annual Tax Amount $3,911
Lot Size 0.275 Acres
Acres 0.2754821
Lot Dimensions 75 X 160
Property Description
""This beauty is back on the market no fault of seller!"" Beautifully remodeled open floor plan in Shenandoah! 4 bedroom 3.5 bath walk-out multi level split. New flooring throughout the entire house to include freshly resurfaced hardwood floors, new carpet and tile. The welcoming Kitchen has tall ceiliengs, an Island, lots of Cabinets & a Pantry. Kitchen area walks out to big Covered Deck overlooking the landscaped privacy fenced back yard! Vaulted Ceilings on main level living area, Kitchen looks down onto good size Family Room with Fireplace that walks out to the Back Yard patio. The Master Suite is awesome with a 2nd Fireplace, great Master Bath with a Walk-in Closet & Whirlpool Tub!. Brand new roof June 2022, garage doors and many other improvements. You're gonna love this home!
Location
State KS
County Leavenworth
Rooms
Other Rooms Family Room, Great Room
Basement true
Interior
Interior Features Ceiling Fan(s), Kitchen Island, Pantry, Smart Thermostat, Vaulted Ceiling, Walk-In Closet(s), Whirlpool Tub
Heating Forced Air
Cooling Electric
Flooring Carpet, Wood
Fireplaces Number 2
Fireplaces Type Family Room, Gas, Master Bedroom
Fireplace Y
Appliance Dishwasher, Disposal, Dryer, Microwave, Refrigerator, Built-In Electric Oven, Washer
Laundry Bedroom Level
Exterior
Parking Features true
Garage Spaces 2.0
Fence Wood
Roof Type Composition
Building
Lot Description Treed
Entry Level Side/Side Split
Sewer City/Public
Water Public
Structure Type Frame, Stone Trim
Schools
Elementary Schools Muncie
Middle Schools Richard Warren
High Schools Leavenworth
School District Leavenworth
Others
Ownership Private
Read Less
Want to know what your home might be worth? Contact us for a FREE valuation!

Our team is ready to help you sell your home for the highest possible price ASAP






