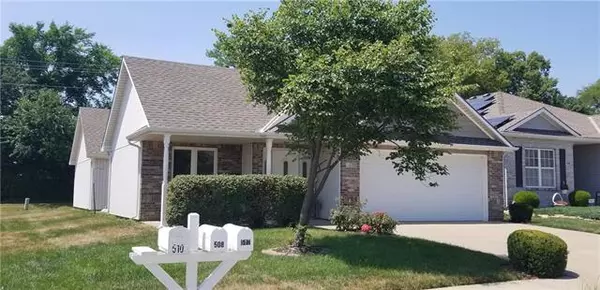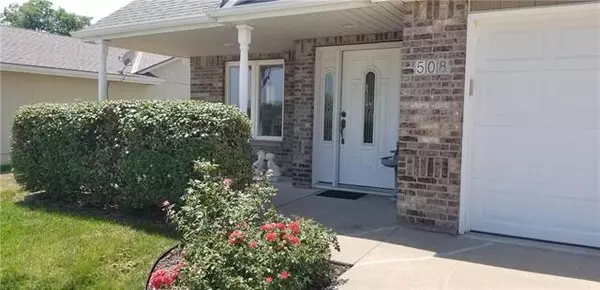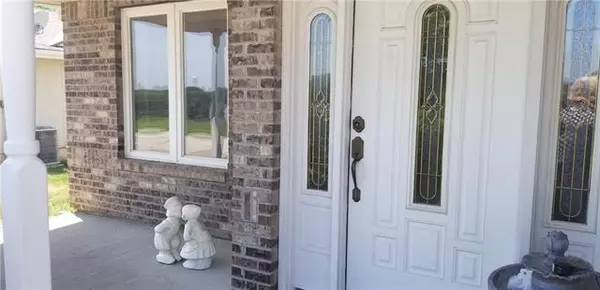$249,700
$249,700
For more information regarding the value of a property, please contact us for a free consultation.
508 Hamlet DR Harrisonville, MO 64701
2 Beds
2 Baths
1,575 SqFt
Key Details
Sold Price $249,700
Property Type Single Family Home
Sub Type Single Family Residence
Listing Status Sold
Purchase Type For Sale
Square Footage 1,575 sqft
Price per Sqft $158
Subdivision Eastern Hills
MLS Listing ID 2399400
Sold Date 09/06/22
Style Traditional
Bedrooms 2
Full Baths 2
HOA Fees $120/mo
Year Built 2005
Annual Tax Amount $2,427
Lot Size 5,413 Sqft
Acres 0.12426538
Lot Dimensions 50x108
Property Description
Lovely ranch home in growing 55+ community that backs to the walking trail and tree line! Quality construction and lightly lived in this unique floor plan with 15'10" x 13' patio centered between living room and master with access from both dining and master is sure to please. Newer HVAC, water heater and Timberline roof within last 3 yrs. Raised panel oak kitchen cabinets, upgraded cabinet hardware, breakfast bar, Swanstone type deep sink & water filter. Extra wide hallways and lever style door handles. Interior sides of the exterior doors professionally painted a faux oak wood grain that is fabulous! 5' shower in MBA, counter height vanity + makeup vanity. 9'x6' walk-in closet with organizer racks. Sitting area off master is irregular and larger than shown. Professionally cleaned carpet and home is move-in ready. Make this your retirement home today!
Location
State MO
County Cass
Rooms
Other Rooms Main Floor Master, Sitting Room
Basement false
Interior
Interior Features All Window Cover, Ceiling Fan(s), Stained Cabinets, Vaulted Ceiling, Walk-In Closet(s)
Heating Electric, Heat Pump
Cooling Electric, Heat Pump
Flooring Carpet, Ceramic Floor
Equipment See Remarks
Fireplace N
Appliance Dishwasher, Disposal, Dryer, Microwave, Refrigerator, Built-In Electric Oven, Under Cabinet Appliance(s), Washer
Laundry In Hall, Laundry Room
Exterior
Exterior Feature Sat Dish Allowed
Parking Features true
Garage Spaces 2.0
Amenities Available Trail(s)
Roof Type Composition
Building
Lot Description City Limits, City Lot, Level
Entry Level Ranch
Sewer City/Public
Water PWS Dist
Structure Type Brick Trim, Vinyl Siding
Schools
School District Harrisonville
Others
HOA Fee Include Lawn Service, Snow Removal
Ownership Private
Acceptable Financing Cash, Conventional
Listing Terms Cash, Conventional
Read Less
Want to know what your home might be worth? Contact us for a FREE valuation!

Our team is ready to help you sell your home for the highest possible price ASAP






