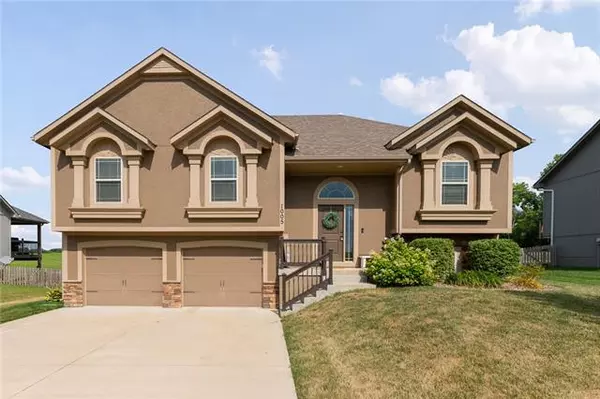$300,000
$300,000
For more information regarding the value of a property, please contact us for a free consultation.
1005 SW Powell DR Oak Grove, MO 64075
3 Beds
3 Baths
2,105 SqFt
Key Details
Sold Price $300,000
Property Type Single Family Home
Sub Type Single Family Residence
Listing Status Sold
Purchase Type For Sale
Square Footage 2,105 sqft
Price per Sqft $142
Subdivision Oaks Of Edgewood
MLS Listing ID 2393590
Sold Date 08/31/22
Style Traditional
Bedrooms 3
Full Baths 3
Year Built 2014
Annual Tax Amount $3,839
Lot Size 10,018 Sqft
Acres 0.23
Lot Dimensions 76 x 131
Property Description
ALL OFFERS DUE SAT 7/30 @ NOON. Nestled in a nearly new neighborhood with luxuriously landscaped common areas & stocked ponds, this gorgeous home has it ALL! A stunning tile foyer meets you with a view of the great room and main living areas above. The vaulted ceiling draws your eye up to the wonderfully warm finishes. An expansive granite kitchen island opens up the kitchen, breakfast & great room areas -- welcoming you to linger over a warm cup of coffee. The nearby breakfast area walks out to a covered deck complete with a ceiling fan to keep you cool on those warm summer days. The cooks kitchen is enhanced a wood floor, with stainless steel appliances including a space-saver microwave, refrigerator (STAYS!), dishwasher, & stove. A sizeable walk-in pantry holds all your bulk grocery items along with small appliances. The adjacent laundry room has a second spacious pantry for all your cleaning supplies and products. As the nights get cooler, spark up a fire in the great room hearth as you enjoy entertaining your guests. A quick stroll down the hall will land you in the owner suite featuring a walk-in closet, vaulted ceiling, & private bath with a double vanity, soaker tub, and separate shower. Two additional bedrooms across the hall share the hall bath with a tile floor & shower / tub combination. Walking downstairs to the daylight-walk-out lower level, you'll find a phenomenal family room complete with LVT wood grain flooring, a rec room area for a gaming table or office, & a full bath with granite counter 7 a shower.
Location
State MO
County Jackson
Rooms
Other Rooms Breakfast Room, Fam Rm Gar Level, Great Room
Basement true
Interior
Interior Features Ceiling Fan(s), Kitchen Island, Pantry, Stained Cabinets, Vaulted Ceiling, Walk-In Closet(s)
Heating Electric, Heat Pump
Cooling Electric, Heat Pump
Flooring Luxury Vinyl Plank, Tile, Wood
Fireplaces Number 1
Fireplaces Type Great Room
Equipment Fireplace Screen
Fireplace Y
Appliance Dishwasher, Disposal, Microwave, Built-In Electric Oven, Stainless Steel Appliance(s)
Laundry Laundry Room, Off The Kitchen
Exterior
Parking Features true
Garage Spaces 2.0
Fence Wood
Amenities Available Clubhouse, Pool, Trail(s)
Roof Type Composition
Building
Lot Description Adjoin Greenspace, City Lot
Entry Level Raised Ranch,Split Entry
Sewer City/Public
Water Public
Structure Type Other, Stone Trim
Schools
Elementary Schools Oak Grove
Middle Schools Oak Grove
High Schools Oak Grove
School District Oak Grove
Others
Ownership Private
Acceptable Financing Cash, Conventional, FHA, VA Loan
Listing Terms Cash, Conventional, FHA, VA Loan
Read Less
Want to know what your home might be worth? Contact us for a FREE valuation!

Our team is ready to help you sell your home for the highest possible price ASAP






