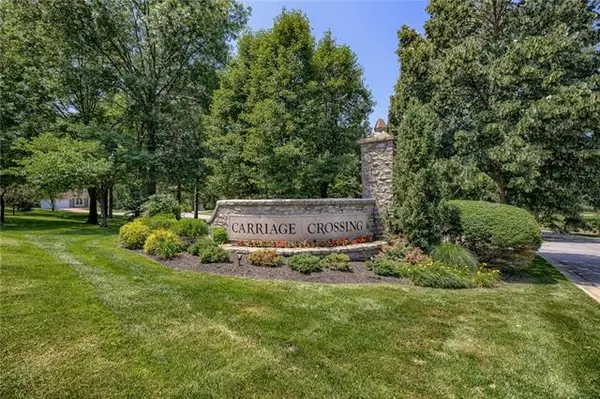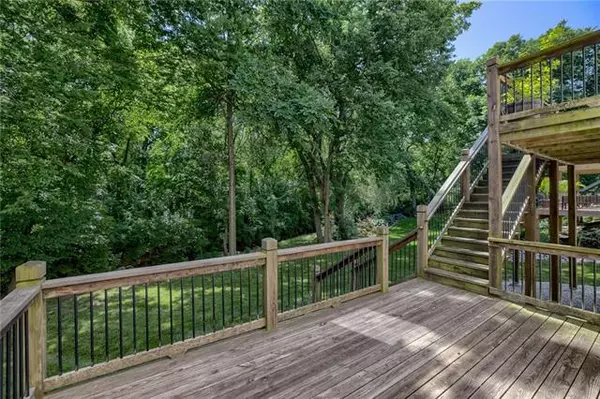$500,000
$500,000
For more information regarding the value of a property, please contact us for a free consultation.
12905 Cedar ST Leawood, KS 66209
4 Beds
5 Baths
3,552 SqFt
Key Details
Sold Price $500,000
Property Type Single Family Home
Sub Type Single Family Residence
Listing Status Sold
Purchase Type For Sale
Square Footage 3,552 sqft
Price per Sqft $140
Subdivision Carriage Crossing
MLS Listing ID 2388391
Sold Date 08/26/22
Style Traditional
Bedrooms 4
Full Baths 3
Half Baths 2
HOA Fees $54/ann
Year Built 1988
Annual Tax Amount $6,130
Lot Size 10,270 Sqft
Acres 0.23576675
Lot Dimensions 21x120x91x121
Property Description
GREAT FLIP OPPORTUNITY!! BUILD IMMEDIATE EQUITY!! Located in popular Carriage Crossing Neighborhood! Needs only cosmetic updates, etc from top to bottom! Absolute gorgeous backdrop including a peaceful creek and forested green space with exciting wildlife sightings. Welcoming Hearth room Kitchen with bayed eating area, leads you to the upper deck. In addition to the spacious master, there is a junior suite as well. Generous lower level rec room walks out on to the lower deck. Also, enjoy relaxing on the front porch. Newer roof, windows, siding, HVAC, and hot water heater.
Location
State KS
County Johnson
Rooms
Other Rooms Great Room, Recreation Room
Basement true
Interior
Interior Features Ceiling Fan(s), Central Vacuum, Kitchen Island, Pantry, Stained Cabinets, Walk-In Closet(s), Wet Bar, Whirlpool Tub
Heating Natural Gas
Cooling Electric
Flooring Carpet, Vinyl, Wood
Fireplaces Number 1
Fireplaces Type Gas, Great Room, Hearth Room, Masonry, See Through
Fireplace Y
Appliance Cooktop, Dishwasher, Microwave, Refrigerator, Built-In Electric Oven
Laundry Laundry Room, Sink
Exterior
Parking Features true
Garage Spaces 2.0
Amenities Available Pool
Roof Type Composition
Building
Lot Description Adjoin Greenspace, City Lot, Sprinkler-In Ground, Treed
Entry Level 2 Stories
Sewer City/Public
Water Public
Structure Type Brick & Frame, Wood Siding
Schools
Elementary Schools Overland Trail
Middle Schools Overland Trail
High Schools Blue Valley North
School District Blue Valley
Others
HOA Fee Include Trash
Ownership Private
Acceptable Financing Cash, Conventional, FHA, VA Loan
Listing Terms Cash, Conventional, FHA, VA Loan
Read Less
Want to know what your home might be worth? Contact us for a FREE valuation!

Our team is ready to help you sell your home for the highest possible price ASAP






