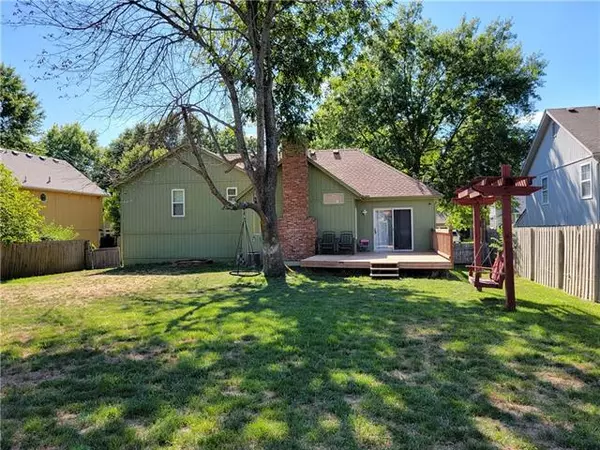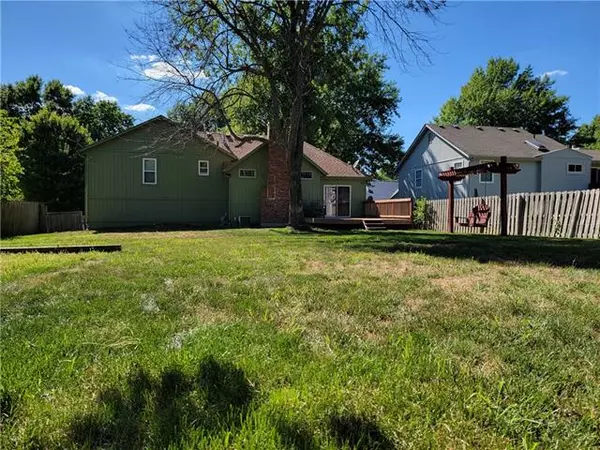$249,900
$249,900
For more information regarding the value of a property, please contact us for a free consultation.
402 Kimberly DR Belton, MO 64012
4 Beds
2 Baths
2,396 SqFt
Key Details
Sold Price $249,900
Property Type Single Family Home
Sub Type Single Family Residence
Listing Status Sold
Purchase Type For Sale
Square Footage 2,396 sqft
Price per Sqft $104
Subdivision Valley High
MLS Listing ID 2398222
Sold Date 08/19/22
Style Contemporary
Bedrooms 4
Full Baths 2
Year Built 1991
Annual Tax Amount $2,250
Lot Size 10,454 Sqft
Acres 0.24
Lot Dimensions 70x148
Property Description
*********Multiple offers have been submitted, final showings will need to be completed by 6:30. Please have all offers in by 7pm tonight, 8/11. If you are in the process of writing up an offer at that time, please text listing agent with the incoming offer terms.********
Extremely loved home in an amazing family friendly & well established neighborhood. As the owner-agent, we will miss this home, yet have outgrown it some time ago. Over sized yard, XL garage & built-in work bench, & along with the finished basement are some of the bonuses enjoyed. The 4th bedroom is non-conforming, yet there is an egress window where you can easily make a comforming 4th bedroom.
flow of the house is AMAZING!!! The vaulted ceilings give the main floor that WOW factor you cant always find. Check it out yourself & you'll fall in love with it just like we did.
**Ask listing agent about projects that are still in progress to be completed! This IS a child friendly+ pet friendly home. *Buyers/ buyer's agents the square footage is estimated.
Location
State MO
County Cass
Rooms
Other Rooms Family Room, Recreation Room, Workshop
Basement true
Interior
Interior Features Fixer Up, Painted Cabinets, Pantry, Vaulted Ceiling, Walk-In Closet(s)
Heating Forced Air
Cooling Electric
Flooring Luxury Vinyl Plank, Tile, Vinyl
Fireplaces Number 1
Fireplaces Type Great Room
Fireplace Y
Appliance Dishwasher, Disposal, Dryer, Refrigerator, Free-Standing Electric Oven, Washer
Laundry Bedroom Level, In Hall
Exterior
Parking Features true
Garage Spaces 2.0
Fence Other, Privacy, Wood
Roof Type Composition
Building
Lot Description City Lot
Entry Level Side/Side Split
Sewer City/Public
Water Public
Structure Type Wood Siding
Schools
Elementary Schools Gladden
Middle Schools Yeokum
High Schools Belton
School District Belton
Others
Ownership Private
Acceptable Financing Cash, Conventional, FHA, Private, VA Loan
Listing Terms Cash, Conventional, FHA, Private, VA Loan
Special Listing Condition As Is, Owner Agent
Read Less
Want to know what your home might be worth? Contact us for a FREE valuation!

Our team is ready to help you sell your home for the highest possible price ASAP







