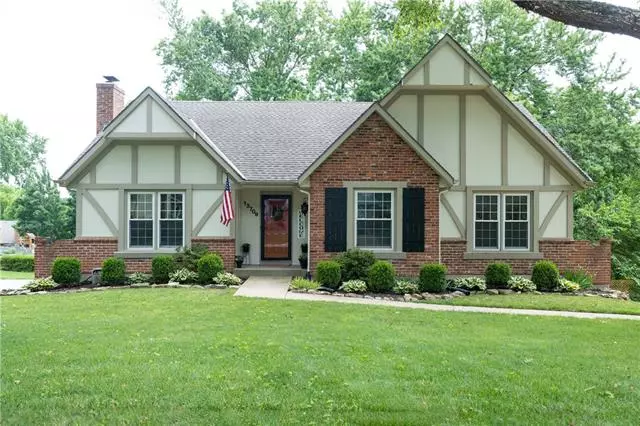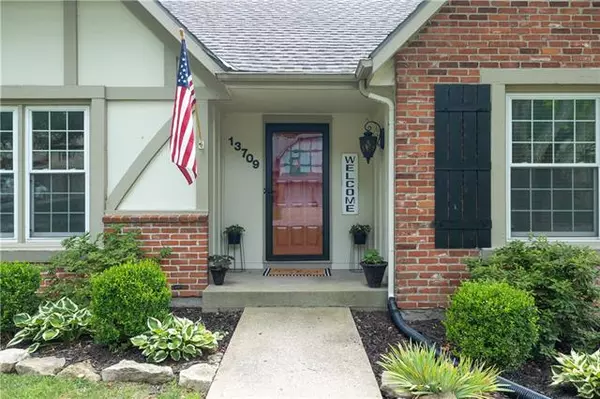$359,900
$359,900
For more information regarding the value of a property, please contact us for a free consultation.
13709 W 69th TER Shawnee, KS 66216
4 Beds
3 Baths
2,162 SqFt
Key Details
Sold Price $359,900
Property Type Single Family Home
Sub Type Single Family Residence
Listing Status Sold
Purchase Type For Sale
Square Footage 2,162 sqft
Price per Sqft $166
Subdivision Northwest Woods
MLS Listing ID 2386293
Sold Date 08/16/22
Style Tudor
Bedrooms 4
Full Baths 3
Year Built 1976
Annual Tax Amount $4,474
Lot Size 10606.000 Acres
Acres 10606.0
Property Description
THE MOST ADORABLE HOUSE ON THE BLOCK! You will fall for this GORGEOUS 1.5 story in Shawnee. Dreamy front yard complete with classic red brick veneer and mature landscaping. Walk right into soaring ceilings in the oversized entry. Great room boasts beautiful exposed beams, brick fireplace, and ceilings for days! This house has SO MUCH SPACE that includes formal dining, office, eat-in kitchen and THREE full baths! AND GET THIS--hardwood floors throughout ENTIRE HOME! Plus so many UPDATES--new lighting, new plumbing fixtures, renovated staircase with new newel post & wrought iron spindles, newer paint, newer windows, newer garage doors and MORE! The kitchen has you all set with new STAINLESS appliances, BRAND SPANKIN NEW granite, fridge that STAYS, stained cabinets, and the perfect eat in area. Main level primary bedroom offers WALK-IN CLOSET with ensuite bath. Enjoy secondary bedroom on main level, plus two more upstairs! And what else? A LOFT! Unfinished basement is ideal for storage or finish to your liking! Oversized garage! Cozy deck, fenced yard with PRIVACY, and even a treehouse for you to fix right up! This one will go FAST so come and see it TODAY!
Location
State KS
County Johnson
Rooms
Other Rooms Balcony/Loft, Den/Study, Entry, Great Room, Main Floor BR, Main Floor Master, Workshop
Basement true
Interior
Interior Features Ceiling Fan(s), Vaulted Ceiling, Walk-In Closet(s)
Heating Natural Gas
Cooling Electric
Flooring Wood
Fireplaces Number 1
Fireplaces Type Great Room, Wood Burning
Fireplace Y
Appliance Dishwasher, Disposal, Microwave, Refrigerator, Built-In Electric Oven
Laundry Laundry Closet, Main Level
Exterior
Parking Features true
Garage Spaces 2.0
Fence Privacy, Wood
Roof Type Composition
Building
Entry Level 1.5 Stories,Raised 1.5 Story
Sewer City/Public
Water Public
Structure Type Board/Batten, Brick & Frame
Schools
Elementary Schools Benninghoven
Middle Schools Trailridge
High Schools Sm Northwest
School District Shawnee Mission
Others
Ownership Private
Acceptable Financing Cash, Conventional, FHA, VA Loan
Listing Terms Cash, Conventional, FHA, VA Loan
Read Less
Want to know what your home might be worth? Contact us for a FREE valuation!

Our team is ready to help you sell your home for the highest possible price ASAP







