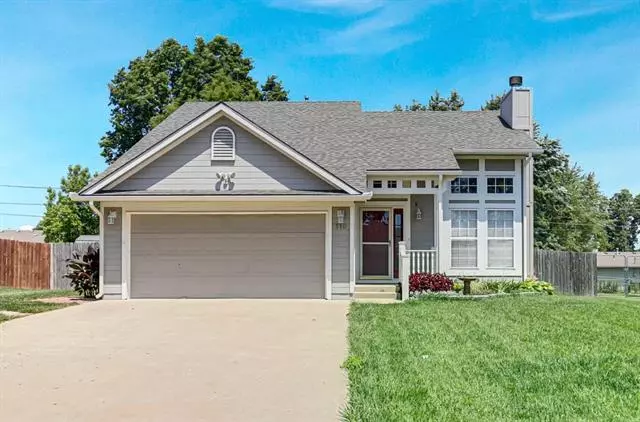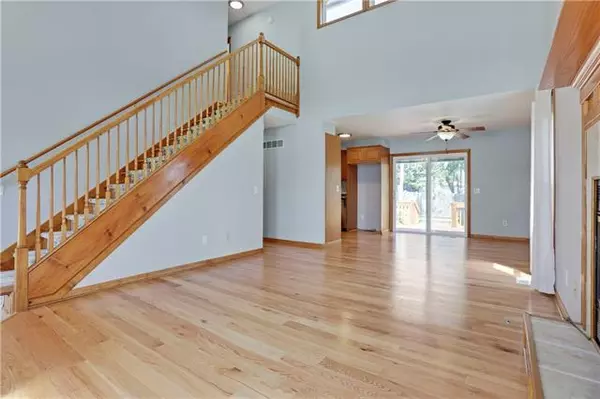$263,500
$263,500
For more information regarding the value of a property, please contact us for a free consultation.
510 Shanandoah DR Edgerton, KS 66021
3 Beds
2 Baths
1,580 SqFt
Key Details
Sold Price $263,500
Property Type Single Family Home
Sub Type Single Family Residence
Listing Status Sold
Purchase Type For Sale
Square Footage 1,580 sqft
Price per Sqft $166
Subdivision Glendell Acres
MLS Listing ID 2387890
Sold Date 08/02/22
Style Traditional
Bedrooms 3
Full Baths 2
Year Built 2000
Annual Tax Amount $3,199
Lot Size 8,712 Sqft
Acres 0.2
Property Description
Custom built 1 1/2 story charming 3 bedroom home with master on the main floor. The kitchen was remodeled in 2019 with all new custom appliances. The Thermadoor 36 inch 5 burner gas range has a stainless steel range top. This custom home has a Bosch dishwasher, Microwave convection with crisper feature for air frying and built in Kitchenaid convection oven. The kitchen drawers are self closing. The soaring ceilings in the family room invite you to relax while setting by the fire place. The main floor has beautiful hardwood floors with hardwood stairs leading to the 2nd level living.
This beautiful home also has two laundry areas. One washer/dryer in the garage and one in the basement. There are custom laundry cutes on 1st and 2nd floor leading to the basement laundry area. The unfinished basement is just waiting for your private touches. It has an egress window that could add a 4th bedroom. Whole house has water filtration system. Emergency battery back up sump pump system gives peace of mind.
The large fenced in private back yard has raised garden beds waiting for you to start growing your own vegetables and has an outdoor shed to store all of our outdoor accessories. NEW ROOF WAS INSTALLED IN 2021.
This custom home will check all of the boxes to be the perfect home for your family.
Location
State KS
County Johnson
Rooms
Other Rooms Fam Rm Main Level, Main Floor BR, Main Floor Master
Basement true
Interior
Interior Features All Window Cover, Ceiling Fan(s), Vaulted Ceiling, Walk-In Closet(s)
Heating Natural Gas
Cooling Electric
Flooring Carpet, Tile, Wood
Fireplaces Number 1
Fireplaces Type Family Room, Gas
Fireplace Y
Appliance Cooktop, Dishwasher, Disposal, Dryer, Exhaust Hood, Microwave, Built-In Oven, Washer, Water Softener
Laundry In Basement, In Garage
Exterior
Parking Features true
Garage Spaces 2.0
Fence Privacy
Roof Type Composition
Building
Entry Level 1.5 Stories
Sewer City/Public
Water Public
Structure Type Frame, Wood Siding
Schools
School District Gardner Edgerton
Others
Ownership Private
Acceptable Financing Cash, Conventional
Listing Terms Cash, Conventional
Read Less
Want to know what your home might be worth? Contact us for a FREE valuation!

Our team is ready to help you sell your home for the highest possible price ASAP






