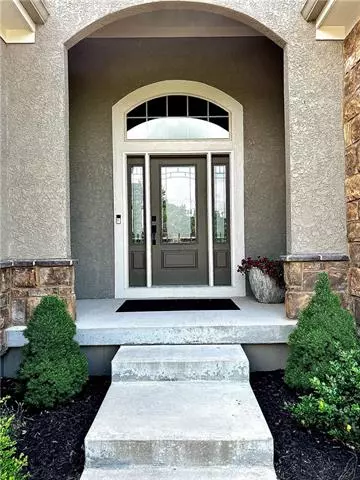$630,000
$630,000
For more information regarding the value of a property, please contact us for a free consultation.
9965 Fountain CIR Lenexa, KS 66220
4 Beds
3 Baths
2,836 SqFt
Key Details
Sold Price $630,000
Property Type Single Family Home
Sub Type Single Family Residence
Listing Status Sold
Purchase Type For Sale
Square Footage 2,836 sqft
Price per Sqft $222
Subdivision Falcon Ridge Villas
MLS Listing ID 2385887
Sold Date 07/21/22
Style Traditional
Bedrooms 4
Full Baths 3
HOA Fees $150/qua
Year Built 2017
Annual Tax Amount $8,051
Lot Size 11185.000 Acres
Acres 11185.0
Property Description
Stunning, free-standing, maintenance-provided villa w/ breathtaking lake views in highly sought-after Falcon Ridge neighborhood! Expansive reverse 1.5 story open floor plan w/ high ceilings perfect for entertaining or just relaxing watching the sunset over the lake. Features 4br, (2up, 2down) & 3 full baths, granite countertops throughout, vaulted shiplap ceiling, and hardwood floors on most of the main floor. Covered deck w/ motorized retractable screen and built-in natural gas line for fire pit and gas grill. The master suite has high tray ceilings and a modern shiplap accent wall, huge walk-in closet, jetted tub, and walk-in shower. The home is equipped with Cat-5 wiring throughout for entertainment and work-from-home setups. Spacious lower level w/ wet bar and dishwasher. Daylight walkout basement, covered patio with motorized retractable awning. Hunter Douglas custom blinds throughout - sheer and blackout. New tile roof and built-in security system.
Location
State KS
County Johnson
Rooms
Other Rooms Den/Study, Entry, Family Room, Main Floor BR, Main Floor Master, Recreation Room
Basement true
Interior
Interior Features Ceiling Fan(s), Custom Cabinets, Kitchen Island, Pantry, Vaulted Ceiling, Wet Bar, Whirlpool Tub
Heating Forced Air
Cooling Electric
Flooring Wood
Fireplaces Number 1
Fireplaces Type Gas, Insert, Living Room
Equipment Back Flow Device
Fireplace Y
Appliance Cooktop, Dishwasher, Disposal, Exhaust Hood, Humidifier, Gas Range
Laundry Laundry Room, Main Level
Exterior
Parking Features true
Garage Spaces 3.0
Amenities Available Clubhouse, Golf Course, Putting Green
Roof Type Tile
Building
Lot Description Adjoin Greenspace, City Limits, Corner Lot, Sprinkler-In Ground
Entry Level Reverse 1.5 Story
Sewer City/Public
Water Public
Structure Type Stone Trim, Stucco & Frame
Schools
Elementary Schools Manchester Park
Middle Schools Prairie Trail
High Schools Olathe Northwest
School District Olathe
Others
HOA Fee Include Curbside Recycle, Lawn Service, Other, Snow Removal, Trash
Ownership Private
Acceptable Financing Cash, Conventional, FHA, VA Loan
Listing Terms Cash, Conventional, FHA, VA Loan
Read Less
Want to know what your home might be worth? Contact us for a FREE valuation!

Our team is ready to help you sell your home for the highest possible price ASAP






