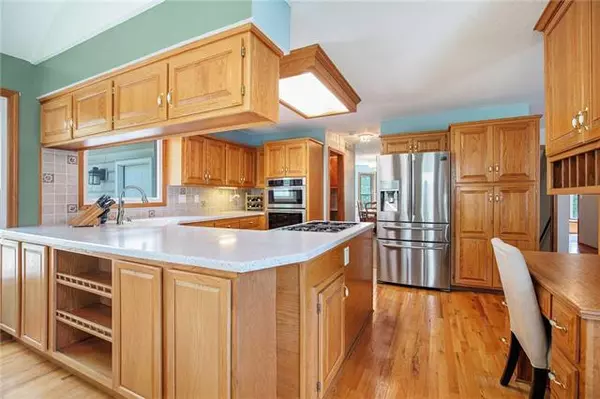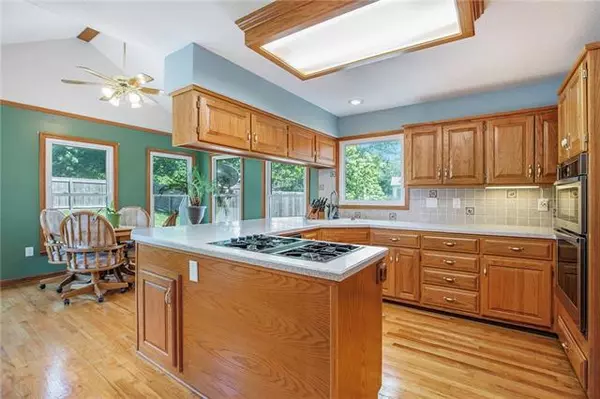$389,500
$389,500
For more information regarding the value of a property, please contact us for a free consultation.
8117 Bell RD Lenexa, KS 66219
4 Beds
5 Baths
3,925 SqFt
Key Details
Sold Price $389,500
Property Type Single Family Home
Sub Type Single Family Residence
Listing Status Sold
Purchase Type For Sale
Square Footage 3,925 sqft
Price per Sqft $99
Subdivision Maple Falls
MLS Listing ID 2386465
Sold Date 07/05/22
Style Traditional
Bedrooms 4
Full Baths 3
Half Baths 2
Year Built 1991
Annual Tax Amount $4,455
Lot Size 11364.000 Acres
Acres 11364.0
Property Description
This beautiful Maple Falls two-story home is situated on a large, level lot. Many features throughout including a tankless hot water heater, a whole house water filtration system, a power smart box surge system, extra pad for 3rd car, knock down ceilings, extra storage in bay window and more! Beautiful kitchen with gas cooktop, updated countertops and ShelfGenie glide out shelves! Primary suite with cedar walk-in closet and a bonus room - perfect for an office or extra closet space! Recently renovated primary bath with heated tile floors and towel rack, double vanity and huge walk-in shower. The finished walk-out basement makes for a great office or gym while still providing ample storage space. The incredible backyard features a composite deck and a large fenced yard. Convenient location just minutes from Shawnee Mission Park and Lenexa City Center! You don't want to miss this!
Location
State KS
County Johnson
Rooms
Other Rooms Fam Rm Main Level, Office, Recreation Room
Basement true
Interior
Interior Features Cedar Closet, Ceiling Fan(s), Painted Cabinets, Stained Cabinets, Vaulted Ceiling, Walk-In Closet(s), Whirlpool Tub
Heating Forced Air
Cooling Electric
Flooring Carpet, Tile, Wood
Fireplaces Number 1
Fireplaces Type Family Room
Fireplace Y
Appliance Cooktop, Dishwasher, Disposal, Down Draft, Microwave, Built-In Electric Oven
Laundry Bedroom Level
Exterior
Parking Features true
Garage Spaces 2.0
Fence Privacy, Wood
Roof Type Composition
Building
Lot Description City Limits, Corner Lot
Entry Level 2 Stories
Sewer City/Public
Water Public
Structure Type Vinyl Siding
Schools
Elementary Schools Mcauliffe
Middle Schools Westridge
High Schools Sm West
School District Shawnee Mission
Others
Ownership Private
Acceptable Financing Cash, Conventional, FHA, VA Loan
Listing Terms Cash, Conventional, FHA, VA Loan
Read Less
Want to know what your home might be worth? Contact us for a FREE valuation!

Our team is ready to help you sell your home for the highest possible price ASAP






