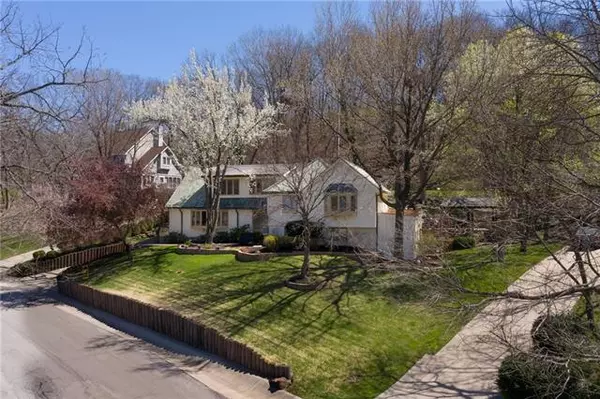$600,000
$600,000
For more information regarding the value of a property, please contact us for a free consultation.
20705 Mill RD Lenexa, KS 66220
4 Beds
4 Baths
4,000 SqFt
Key Details
Sold Price $600,000
Property Type Single Family Home
Sub Type Single Family Residence
Listing Status Sold
Purchase Type For Sale
Square Footage 4,000 sqft
Price per Sqft $150
Subdivision Whispering Hills
MLS Listing ID 2374039
Sold Date 06/13/22
Style Traditional
Bedrooms 4
Full Baths 3
Half Baths 1
HOA Fees $100/ann
Year Built 1980
Annual Tax Amount $6,647
Lot Size 0.570 Acres
Acres 0.57
Property Description
Welcome home to this one of a kind home in the one of a kind neighborhood of Whispering Hills. This 2 Story/Split floor plan has something for everyone and has been completely transformed over the years. From enormous interior living spaces to an outdoor kitchen complete with grill and waterfall,you'll have trouble deciding where to spend your time. The gourmet kitchen comes complete with a sub zero fridge, griddle stove and double oven. Have your meal in the eat in kitchen or you can choose the comfortable formal dining room, 4 season porch or the outside living area. The primary suite is approximately 28x18 with a remodeled primary bathroom with his and her closets. Please note that the bathroom is plumbed for a tub. The garage was originally a double tandem that could easily be converted back to add another stall. In its place is an enormous workshop and mudroom. Garage bays are still approximately 24 ft deep. The outdoor living space features a covered eat in area and rock waterfall. You can also take the steps up to a large, flat area at the top of the property. If you need more space, just across the street is a HUGE common area for just about anything you need to do. Pride of ownership shows throughout. Welcome home.
Location
State KS
County Johnson
Rooms
Other Rooms Enclosed Porch, Fam Rm Gar Level, Family Room, Mud Room, Office, Sitting Room, Workshop
Basement true
Interior
Interior Features Ceiling Fan(s), Custom Cabinets, Pantry, Skylight(s), Vaulted Ceiling, Walk-In Closet(s), Wet Bar, Whirlpool Tub
Heating Forced Air
Cooling Electric
Flooring Carpet, Ceramic Floor, Wood
Fireplaces Number 1
Fireplaces Type Great Room, Wood Burning
Fireplace Y
Appliance Dishwasher, Disposal, Dryer, Microwave, Refrigerator, Gas Range, Stainless Steel Appliance(s)
Laundry Main Level
Exterior
Exterior Feature Firepit
Parking Features true
Garage Spaces 2.0
Amenities Available Play Area, Trail(s)
Roof Type Slate
Building
Lot Description Adjoin Greenspace, Treed
Entry Level 2 Stories,Split Entry
Sewer Grinder Pump, Septic Tank
Water Public
Structure Type Wood Siding
Schools
Elementary Schools Manchester
Middle Schools Prairie Trail
High Schools Olathe Northwest
School District Olathe
Others
HOA Fee Include Curbside Recycle, Trash
Ownership Private
Acceptable Financing Cash, Conventional, FHA, VA Loan
Listing Terms Cash, Conventional, FHA, VA Loan
Read Less
Want to know what your home might be worth? Contact us for a FREE valuation!

Our team is ready to help you sell your home for the highest possible price ASAP






