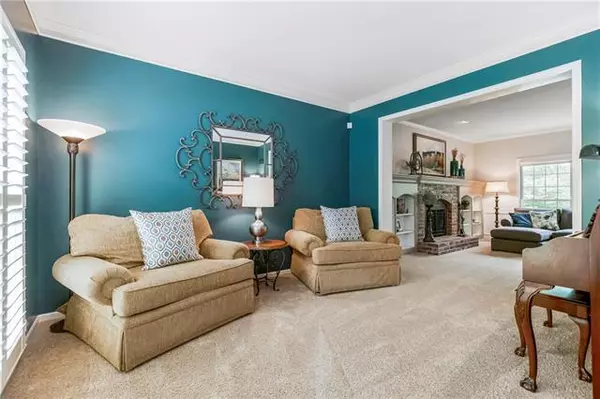$590,595
$590,595
For more information regarding the value of a property, please contact us for a free consultation.
13108 Sherwood ST Leawood, KS 66209
4 Beds
5 Baths
3,468 SqFt
Key Details
Sold Price $590,595
Property Type Single Family Home
Sub Type Single Family Residence
Listing Status Sold
Purchase Type For Sale
Square Footage 3,468 sqft
Price per Sqft $170
Subdivision Carriage Crossing
MLS Listing ID 2378937
Sold Date 06/14/22
Style Traditional
Bedrooms 4
Full Baths 3
Half Baths 2
HOA Fees $54/ann
Year Built 1992
Annual Tax Amount $6,184
Lot Size 10604.000 Acres
Acres 10604.0
Property Description
BEAUTY AND COMFORT AWAIT IN THIS IMPECCABLY MAINTAINED HOME*Updated Leawood home w/upgrades galore!*Walk through the professionally landscaped front entry into the spacious first floor w/new staircase and two Fireplaces*You will enjoy eating & entertaining in the large kitchen/gorgeous hearth rm, featuring granite countertops, Gas cooktop, Dbl Ovens, Micro/oven & Anderson replacement windows that show off the beautifully landscaped backyard & patio*This 2 story home has a large MBR suite w/oversized STEAM shower, whirlpool tub, HEATED Tile floors, Double separate vanities, remote-controlled window shades, custom-installed walk-in closet and a bidet style heated toilet*2nd floor laundry is conveniently located by all bedrooms*3 car garage has access to backyard, hot & cold water faucet, pet door leading into separate pet yard plus includes a gas heater and features Carriage style garage doors*The energy efficient Zoned HVAC system is designed to provide year-round indoor comfort*You will also want to spend time outdoors relaxing on the custom wrap -around patio w/a built-in gas grill/outdoor kitchen. Includes an in-ground sprinkler system and professionally installed landscaped lighting which maintain and highlight the exterior beauty of this home*Situated on a quiet cut-de-sac in the final phase of Carriage Crossing subdivision*Easy walking distance to the neighborhood swimming pool. Other features include hard-wired alarm system, finished lower level w/exercise room, ample storage space, 3 walk-in closets and refinished hardwood floors.
Location
State KS
County Johnson
Rooms
Other Rooms Exercise Room, Recreation Room
Basement true
Interior
Interior Features Ceiling Fan(s), Kitchen Island, Pantry, Walk-In Closet(s)
Heating Natural Gas, Zoned
Cooling Electric, Zoned
Fireplaces Number 2
Fireplaces Type Family Room, Gas, Hearth Room
Fireplace Y
Appliance Dishwasher, Disposal, Humidifier, Microwave
Laundry Bedroom Level, Laundry Room
Exterior
Parking Features true
Garage Spaces 3.0
Fence Wood
Amenities Available Pool
Roof Type Composition
Building
Entry Level 2 Stories
Sewer City/Public
Water Public
Structure Type Brick Trim, Stucco & Frame
Schools
Elementary Schools Overland Trail
Middle Schools Overland Trail
High Schools Blue Valley North
School District Blue Valley
Others
HOA Fee Include Trash
Ownership Private
Acceptable Financing Cash, Conventional
Listing Terms Cash, Conventional
Read Less
Want to know what your home might be worth? Contact us for a FREE valuation!

Our team is ready to help you sell your home for the highest possible price ASAP






