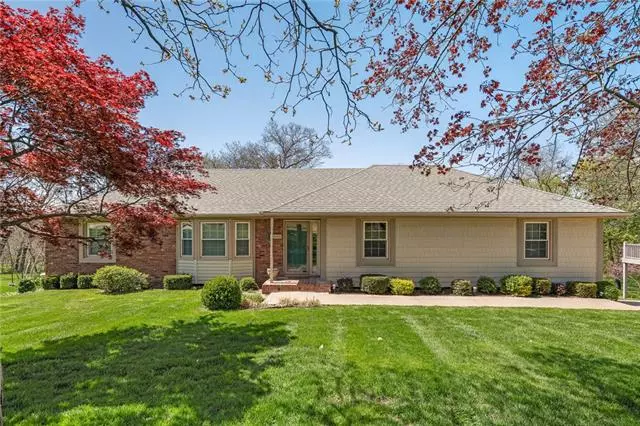$335,000
$335,000
For more information regarding the value of a property, please contact us for a free consultation.
7008 Albervan ST Shawnee, KS 66216
4 Beds
3 Baths
2,533 SqFt
Key Details
Sold Price $335,000
Property Type Single Family Home
Sub Type Single Family Residence
Listing Status Sold
Purchase Type For Sale
Square Footage 2,533 sqft
Price per Sqft $132
Subdivision Northwest Woods
MLS Listing ID 2369729
Sold Date 06/09/22
Style Traditional
Bedrooms 4
Full Baths 3
Year Built 1974
Annual Tax Amount $3,678
Lot Size 15831.000 Acres
Acres 15831.0
Property Description
This well-maintained home on a 1/3 acre lot has not ONE blemish on walls or woodwork. No pop-corn ceilings in this raised ranch with 3 OVERSIZED Bedrooms, Laundry, Eat-in Kitchen, Hearth Room, Formal Dining Room and Living Room, ALL on the main level. There is a 25x20 Entertainment Center on the lower level, plus a 4th Bedroom and Full Bath for those out of town guests. A beautiful Epoxy garage floor in this 2 car garage. Huge 24x12 deck backs up to greenspace for privacy, overlooking a fish pond. Relax watching the sunsets from the deck in the evenings. 2 Gas Fireplaces (main and lower levels). Talk about an abundance of light through countless, newer vinyl windows!! This home boasts not one, but two bay windows. Intercom System throughout the home and on the deck. Attic Fan. Wait until you see the LARGE, DEEP unique pantry in the kitchen that folds out. No exterior maintenance with brick and vinyl siding and newer 5 year roof. Wonderful highway access just 3 minutes to I-435. HVAC system 3 years old. You have to see it to believe the pluses of this lovingly cared for home. Need a place to park that boat/RV/trailer in the back? No HOA to deal with. It was time for this couple to downsize. They SO enjoyed this home for 30 years. It was difficult to leave but will be closer to family. This one won't last long....Come relax, enjoy and tour this quiet neighborhood.
Location
State KS
County Johnson
Rooms
Basement true
Interior
Heating Natural Gas
Cooling Attic Fan, Electric
Flooring Carpet, Ceramic Floor, Tile
Fireplaces Number 2
Fireplaces Type Basement, Living Room
Fireplace Y
Laundry Bedroom Level, Main Level
Exterior
Parking Features true
Garage Spaces 2.0
Fence Metal
Roof Type Composition
Building
Entry Level Raised Ranch,Ranch
Sewer City/Public
Water Public
Structure Type Brick & Frame
Schools
Elementary Schools Benninghoven
Middle Schools Trailridge
High Schools Sm Northwest
School District Shawnee Mission
Others
Ownership Private
Acceptable Financing Cash, Conventional, FHA, VA Loan
Listing Terms Cash, Conventional, FHA, VA Loan
Read Less
Want to know what your home might be worth? Contact us for a FREE valuation!

Our team is ready to help you sell your home for the highest possible price ASAP







