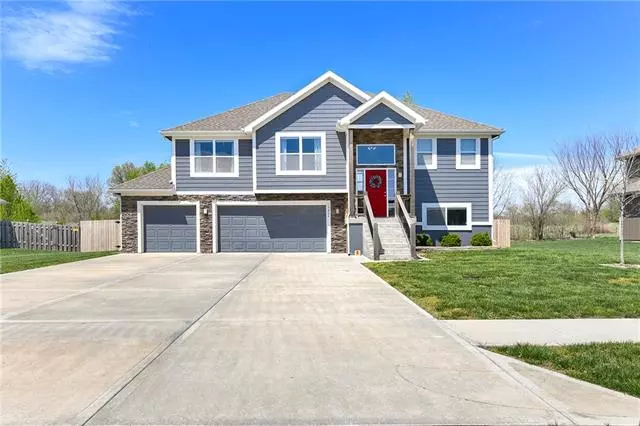$365,000
$365,000
For more information regarding the value of a property, please contact us for a free consultation.
15804 Christie DR Basehor, KS 66007
4 Beds
3 Baths
2,068 SqFt
Key Details
Sold Price $365,000
Property Type Single Family Home
Sub Type Single Family Residence
Listing Status Sold
Purchase Type For Sale
Square Footage 2,068 sqft
Price per Sqft $176
Subdivision Hickory Valley
MLS Listing ID 2378596
Sold Date 06/07/22
Style Traditional
Bedrooms 4
Full Baths 3
Year Built 2016
Annual Tax Amount $4,700
Lot Size 0.270 Acres
Acres 0.27
Lot Dimensions 85x141
Property Description
Don't miss this super-upgraded Asher plan by Estes Construction! Great floor plan boasting vaulted living room with stacked stone fireplace. Knockout kitchen features stainless steel appliances including custom built-in cabinet-style microwave, true venting exhaust system, large farmhouse sink, and french door refrigerator which stays. Quartz countertops in kitchen and all baths! Fantastic master suite featuring private bath with heated floors, whirlpool tub and full-body jet system shower with upgraded tile. Guest bath has full-body jet shower too! Lower level has large family room, 4th bedroom, and 3rd full bath plus storage space.
Great backyard partially fenced for pets with deck and huge raised patio, plus great treed view with no neighbors behind.
High efficiency HVAC, 3 car garage, designer blinds, great curb appeal, washer and dryer stay too! Great proximity to high school and easy highway access. Nothing to do but move in and enjoy!
Location
State KS
County Leavenworth
Rooms
Other Rooms Fam Rm Gar Level, Main Floor BR, Main Floor Master
Basement true
Interior
Interior Features Ceiling Fan(s), Custom Cabinets, Pantry, Smart Thermostat, Vaulted Ceiling, Walk-In Closet(s), Whirlpool Tub
Heating Electric
Cooling Attic Fan, Electric
Flooring Carpet, Wood
Fireplaces Number 1
Fireplaces Type Living Room
Fireplace Y
Appliance Dishwasher, Disposal, Exhaust Hood, Microwave, Refrigerator, Built-In Electric Oven, Stainless Steel Appliance(s)
Laundry Main Level
Exterior
Parking Features true
Garage Spaces 3.0
Fence Wood
Roof Type Composition
Building
Lot Description Cul-De-Sac, Level
Entry Level Split Entry
Sewer City/Public
Water Public
Structure Type Frame, Stone Veneer
Schools
Elementary Schools Basehor
Middle Schools Basehor-Linwood
High Schools Basehor-Linwood
School District Basehor-Linwood
Others
Ownership Corporate Relo
Acceptable Financing Cash, Conventional, FHA, VA Loan
Listing Terms Cash, Conventional, FHA, VA Loan
Read Less
Want to know what your home might be worth? Contact us for a FREE valuation!

Our team is ready to help you sell your home for the highest possible price ASAP






