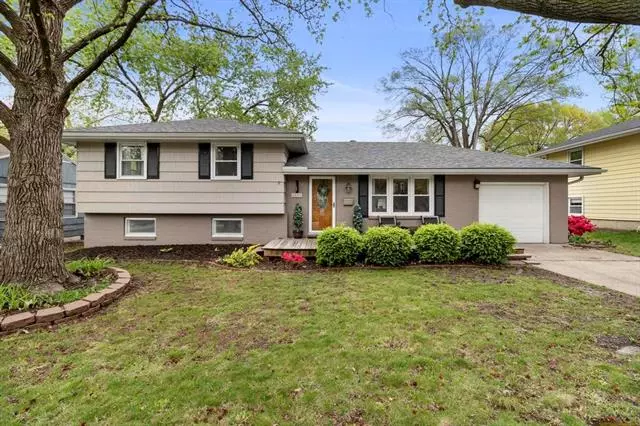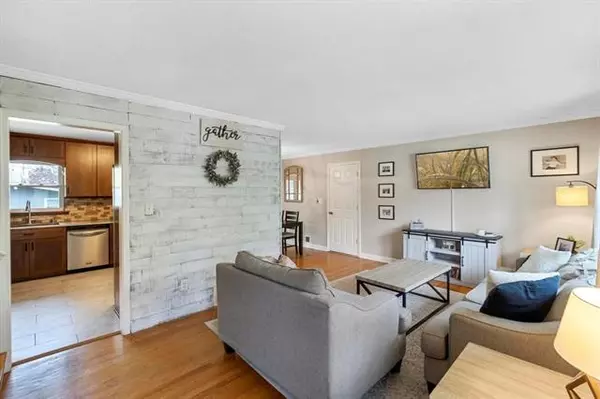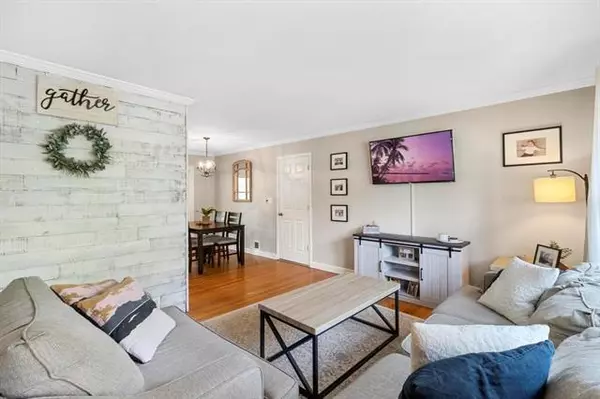$309,000
$309,000
For more information regarding the value of a property, please contact us for a free consultation.
5409 Dearborn ST Mission, KS 66202
3 Beds
3 Baths
1,913 SqFt
Key Details
Sold Price $309,000
Property Type Single Family Home
Sub Type Single Family Residence
Listing Status Sold
Purchase Type For Sale
Square Footage 1,913 sqft
Price per Sqft $161
Subdivision Suncrest Park
MLS Listing ID 2378050
Sold Date 05/31/22
Style Traditional
Bedrooms 3
Full Baths 3
Year Built 1961
Annual Tax Amount $3,797
Lot Size 7685.000 Acres
Acres 7685.0
Property Description
This darling Mission home has so much to offer. From the sunroom off the back, to the massive third bathroom and walk-in closet in the walk-up lower level, the home will wow you at every turn. Many upgrades in the kitchen, updated lighting and paint throughout. In the backyard you will love the built in bbq grill, privacy fence and large storage shed. To top it all off this home is just minutes to Downtown Mission on Johnson Drive and has exceptional highway access to get to anywhere you need to go in KC fast! Just a few minutes drive to The Peanut in Mission, LaMar's Donuts, Urban Prairie Coffee, Rock Creek Brewery and Nail Perfection Spa!
Location
State KS
County Johnson
Rooms
Other Rooms Great Room, Sun Room
Basement true
Interior
Interior Features Ceiling Fan(s), Custom Cabinets, Pantry, Walk-In Closet(s)
Heating Forced Air, Heat Pump
Cooling Electric, Heat Pump
Flooring Wood
Fireplaces Number 1
Fireplaces Type Electric
Fireplace Y
Appliance Cooktop, Dishwasher, Refrigerator, Built-In Electric Oven, Stainless Steel Appliance(s)
Exterior
Exterior Feature Outdoor Kitchen, Storm Doors
Parking Features true
Garage Spaces 1.0
Fence Privacy
Roof Type Composition
Building
Lot Description City Lot, Level
Entry Level Side/Side Split
Sewer City/Public
Water Public
Structure Type Lap Siding
Schools
Elementary Schools Rushton
Middle Schools Hocker Grove
High Schools Sm North
School District Shawnee Mission
Others
Ownership Private
Acceptable Financing Cash, Conventional
Listing Terms Cash, Conventional
Read Less
Want to know what your home might be worth? Contact us for a FREE valuation!

Our team is ready to help you sell your home for the highest possible price ASAP







