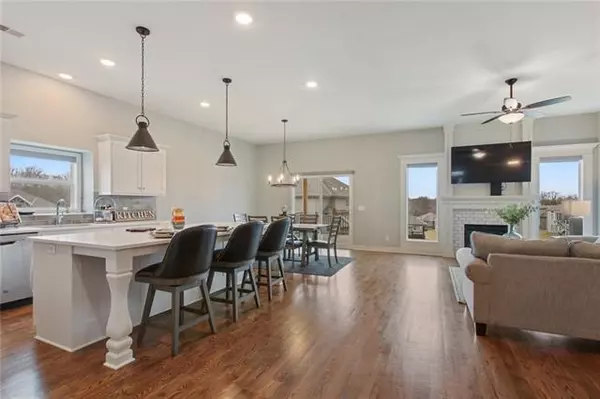$509,000
$509,000
For more information regarding the value of a property, please contact us for a free consultation.
13790 73rd ST Parkville, MO 64152
4 Beds
3 Baths
2,419 SqFt
Key Details
Sold Price $509,000
Property Type Single Family Home
Sub Type Single Family Residence
Listing Status Sold
Purchase Type For Sale
Square Footage 2,419 sqft
Price per Sqft $210
Subdivision Chapel Ridge
MLS Listing ID 2369726
Sold Date 05/24/22
Style Traditional
Bedrooms 4
Full Baths 3
HOA Fees $43/ann
Year Built 2019
Annual Tax Amount $5,583
Lot Size 10,018 Sqft
Acres 0.23
Property Description
From fabulous curb appeal to custom designer features, "The McKinley" by Hearthside Homes is stunning and so gently lived in that is shows like a model home. Situated in the wonderful community of Chapel Ridge, this open concept reverse 1.5 story home has 2 bedrooms and 2 full bathrooms + laundry on the mail level with 3rd bedroom and builder added 4th bedroom on the lower level. The lower level also features a wet bar, family room and wide double exterior doors to large unfinished storage room for lawn equipment. Many extra features add to the appeal of the home: custom window treatments, covered deck with steps to yard, buried downspouts, rock landscaping rather than mulch around entire home, upgraded garage door opening system AND hardly one nail hole in the walls!! No need to wait for new construction....this home is better than new! Chapel Ridge features an elementary school within walking distance, 2 community pools, walking & biking trails, fishing ponds and clubhouse.
Location
State MO
County Platte
Rooms
Basement true
Interior
Interior Features Custom Cabinets, Kitchen Island, Painted Cabinets, Stained Cabinets, Vaulted Ceiling, Walk-In Closet(s), Wet Bar, Whirlpool Tub
Heating Heatpump/Gas
Cooling Electric
Flooring Carpet, Tile, Wood
Fireplaces Number 1
Fireplaces Type Living Room
Fireplace Y
Appliance Dishwasher, Disposal, Exhaust Hood, Humidifier, Microwave, Free-Standing Electric Oven, Stainless Steel Appliance(s)
Laundry Bedroom Level, Main Level
Exterior
Parking Features true
Garage Spaces 3.0
Amenities Available Clubhouse, Exercise Room, Pool, Trail(s)
Roof Type Composition
Building
Lot Description Sprinkler-In Ground
Entry Level Ranch,Reverse 1.5 Story
Sewer City/Public
Water Public
Structure Type Frame
Schools
Elementary Schools Union Chapel
Middle Schools Lakeview
High Schools Park Hill South
School District Park Hill
Others
Ownership Private
Acceptable Financing Cash, Conventional, VA Loan
Listing Terms Cash, Conventional, VA Loan
Read Less
Want to know what your home might be worth? Contact us for a FREE valuation!

Our team is ready to help you sell your home for the highest possible price ASAP






