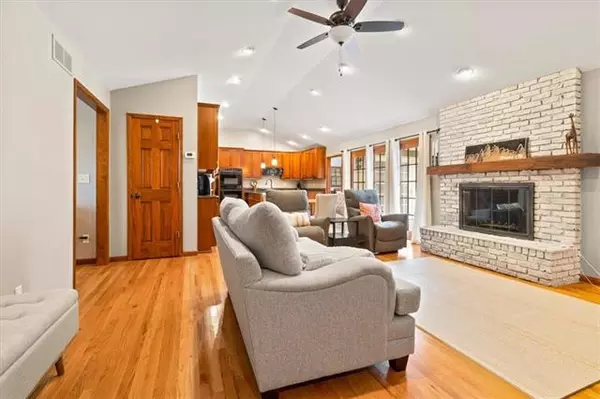$675,000
$675,000
For more information regarding the value of a property, please contact us for a free consultation.
8105 Rosewood DR Prairie Village, KS 66208
4 Beds
4 Baths
3,452 SqFt
Key Details
Sold Price $675,000
Property Type Single Family Home
Sub Type Single Family Residence
Listing Status Sold
Purchase Type For Sale
Square Footage 3,452 sqft
Price per Sqft $195
Subdivision Corinth Hills
MLS Listing ID 2372858
Sold Date 05/16/22
Style Traditional
Bedrooms 4
Full Baths 3
Half Baths 1
HOA Fees $4/ann
Year Built 1959
Annual Tax Amount $7,355
Lot Size 13962.000 Acres
Acres 13962.0
Property Description
Hurry to see this beautiful 4 bedroom, 3.5 bathroom home in Prairie Village. It features an open floorplan with hardwood floors throughout. The kitchen features ample counterspace with double oven, gas range, full fridge, and a new dishwasher & microwave. The living spaces are spacious to meet all your needs. The garage (2 car with extra nook to store lawnmowers, bikes, etc.) opens into a mudroom and laundry area. The master suite features a walkout onto the back patio. The master bath has a double vanity with a double shower and HEATED tiles. Also features a walk-in closet. The home offers a finished basement with two separate storage areas. A great place for additional living space or area for the kids to play. The floorplan offers vaulted ceilings, can lighting, and other elements. It features a brand new front door. A stone firepit is on the backyard patio, a perfect place to hang out and entertain. The house is located on a quiet street with wonderful neighbors! There are many beautiful trees on this quaint street. The lawn features a sprinkler system. You are only 2 blocks away from Corinth Square, featuring a grocery store, restaurants, and many stores.
Location
State KS
County Johnson
Rooms
Other Rooms Fam Rm Main Level, Great Room, Main Floor BR, Main Floor Master, Recreation Room
Basement true
Interior
Interior Features Ceiling Fan(s), Kitchen Island, Pantry, Stained Cabinets, Vaulted Ceiling, Walk-In Closet(s)
Heating Natural Gas
Cooling Attic Fan, Electric
Flooring Wood
Fireplaces Number 1
Fireplaces Type Hearth Room, Wood Burning
Fireplace Y
Appliance Cooktop, Dishwasher, Disposal, Humidifier, Microwave, Refrigerator, Built-In Oven, Built-In Electric Oven, Gas Range
Laundry Laundry Room, Main Level
Exterior
Exterior Feature Firepit
Parking Features true
Garage Spaces 2.0
Fence Other, Partial, Wood
Roof Type Composition
Building
Lot Description Level, Sprinkler-In Ground, Treed
Entry Level Ranch
Sewer City/Public
Water Public
Structure Type Frame, Stone Trim
Schools
School District Shawnee Mission
Others
Ownership Private
Acceptable Financing Cash, Conventional
Listing Terms Cash, Conventional
Read Less
Want to know what your home might be worth? Contact us for a FREE valuation!

Our team is ready to help you sell your home for the highest possible price ASAP






