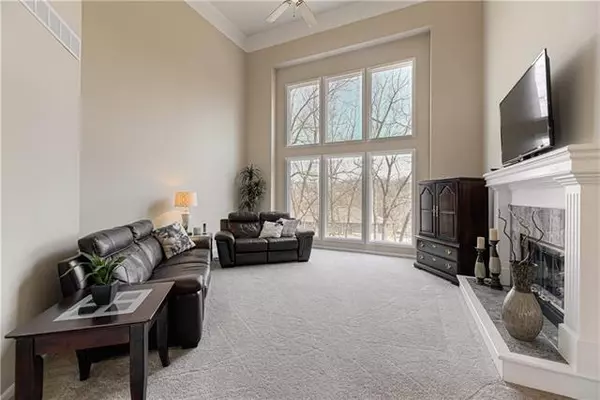$450,000
$450,000
For more information regarding the value of a property, please contact us for a free consultation.
7613 Legler ST Shawnee, KS 66217
4 Beds
4 Baths
3,328 SqFt
Key Details
Sold Price $450,000
Property Type Single Family Home
Sub Type Single Family Residence
Listing Status Sold
Purchase Type For Sale
Square Footage 3,328 sqft
Price per Sqft $135
Subdivision Forest Park Estates
MLS Listing ID 2370057
Sold Date 05/04/22
Style Traditional
Bedrooms 4
Full Baths 3
Half Baths 1
HOA Fees $56/ann
Year Built 2001
Annual Tax Amount $5,891
Lot Size 13035.000 Acres
Acres 13035.0
Property Description
Pride is showing!! This home has Fresh Exterior Paint sitting on a dream Treed walkout private fenced lot. New Granite Counters and tile subway backsplash in this white enameled kitchen. Large island open to Hearth room and Eating area. Large laundry room off kitchen/garage entry area. Separate closed office on 1st floor off entry with double doors, plus Formal living room featuring Fireplace and spacious dining room. Inground Sprinklers to Beautify your Green thumb. Large Master suite with Hearthrm/2nd office space and Private bathroom setup with Walk-in shower, tub and Large Walk in closet. 2nd bedroom suite vaulted with private bath & Walk-in closet. 3 & 4 has shared bathroom with private vanities and walk-in closets. Partial finished Walkout basement with future bathroom, and couple rooms plus workout area ready for you. Subdivision pool to take a dip in summer, and wonderful trails for your exercise. Plus waterfall feature at entry.
Location
State KS
County Johnson
Rooms
Other Rooms Den/Study, Fam Rm Main Level, Formal Living Room, Library, Recreation Room
Basement true
Interior
Interior Features Ceiling Fan(s), Kitchen Island, Painted Cabinets, Pantry, Vaulted Ceiling, Walk-In Closet(s)
Heating Forced Air, Heat Pump
Cooling Electric
Flooring Carpet, Ceramic Floor, Wood
Fireplaces Number 3
Fireplaces Type Hearth Room, Master Bedroom, See Through
Equipment Back Flow Device
Fireplace Y
Appliance Dishwasher, Disposal, Built-In Oven, Stainless Steel Appliance(s)
Laundry Laundry Room, Main Level
Exterior
Exterior Feature Storm Doors
Parking Features true
Garage Spaces 3.0
Fence Wood
Amenities Available Pool, Trail(s)
Roof Type Composition
Building
Lot Description Acreage, Sprinkler-In Ground, Treed, Wooded
Entry Level 2 Stories
Sewer City/Public
Water Public
Structure Type Brick & Frame, Stucco
Schools
Elementary Schools Christa Mcauliffe
Middle Schools Westridge
High Schools Sm West
School District Shawnee Mission
Others
HOA Fee Include Trash
Ownership Private
Acceptable Financing Cash, Conventional
Listing Terms Cash, Conventional
Read Less
Want to know what your home might be worth? Contact us for a FREE valuation!

Our team is ready to help you sell your home for the highest possible price ASAP







