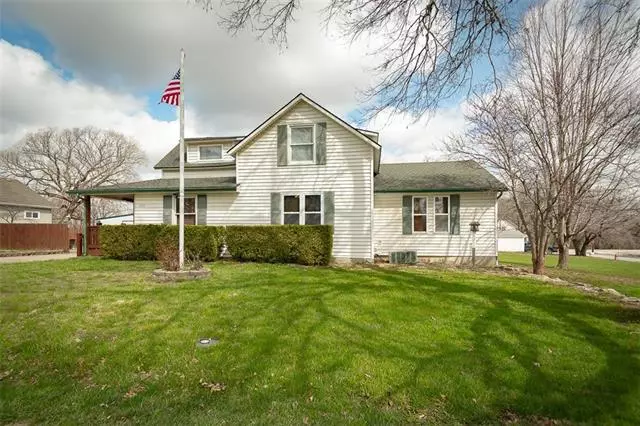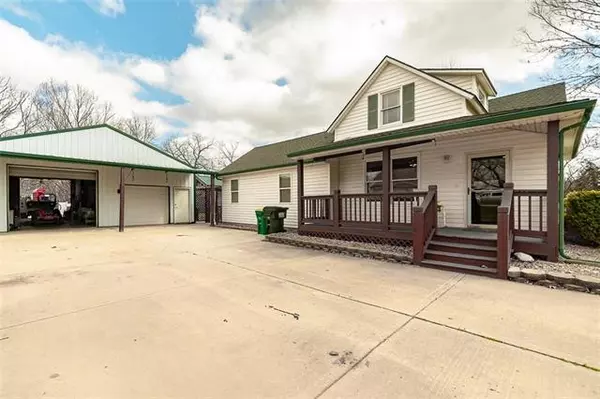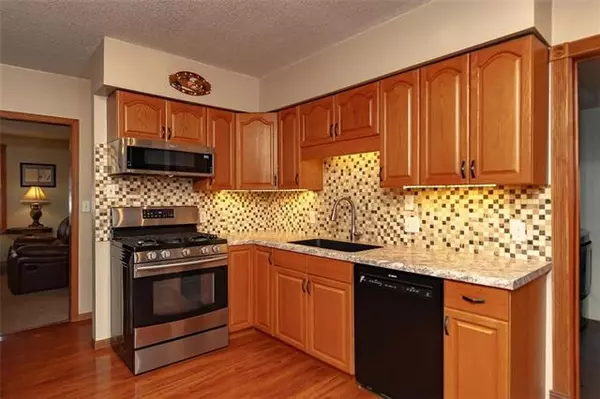$249,000
$249,000
For more information regarding the value of a property, please contact us for a free consultation.
314 E McCarty ST Edgerton, KS 66021
2 Beds
2 Baths
2,134 SqFt
Key Details
Sold Price $249,000
Property Type Single Family Home
Sub Type Single Family Residence
Listing Status Sold
Purchase Type For Sale
Square Footage 2,134 sqft
Price per Sqft $116
Subdivision Edgerton
MLS Listing ID 2372382
Sold Date 05/06/22
Style Traditional
Bedrooms 2
Full Baths 2
Year Built 1920
Annual Tax Amount $2,175
Lot Size 25999.000 Acres
Acres 25999.0
Property Description
This beautiful home has been a staple in Edgerton since 1920, but don't let the age fool you. It has been updated and added on to many times over the years. The large open kitchen, dining/family room was added on in 2000. The master bedroom, bathroom and mud/laundry room was add in in 2004. The upstairs has a second bedroom and a second family room. The family room could also be used as an office, game room or even a non-conforming bedroom. Original basement is stone, but when the kitchen area was added on, an additional basement was added as well. This is great for storage, storm room or could be finished for addition recreational space/shop. This extra large lot was originally 4 city lots, making up a total of .6 acres. The beautiful covered patio on the back porch is a great place to entertain (all patio furniture is staying). The large 30x40 garage/shop is equiped with concrete floors, power and heat (sorry, no AC). Dont miss the 20x40 MAN CAVE! Spend many hours here watching TV, enjoying beverages or even host large gatherings. There is a 1/2 bath and kitchenette. Still need more storage, don't forget about the 12x16 shed. Could also be used as a SHE SHED! The BEST part about this home, it is approved as part of the Downtown Master Plan. That means it is approved for business use. Years ago it was actually a operating ceramics shop.
Location
State KS
County Johnson
Rooms
Other Rooms Main Floor Master
Basement true
Interior
Interior Features All Window Cover, Ceiling Fan(s), Pantry, Vaulted Ceiling
Heating Natural Gas
Cooling Electric, Window Unit(s)
Flooring Carpet, Vinyl
Equipment Satellite Dish
Fireplace N
Appliance Dishwasher, Microwave, Gas Range
Laundry Dryer Hookup-Ele, In Basement
Exterior
Exterior Feature Storm Doors
Parking Features true
Garage Spaces 3.0
Fence Wood
Roof Type Composition
Building
Entry Level 1.5 Stories
Sewer City/Public
Water Public
Structure Type Vinyl Siding
Schools
School District Gardner Edgerton
Others
Ownership Private
Acceptable Financing Cash, Conventional
Listing Terms Cash, Conventional
Special Listing Condition As Is
Read Less
Want to know what your home might be worth? Contact us for a FREE valuation!

Our team is ready to help you sell your home for the highest possible price ASAP






