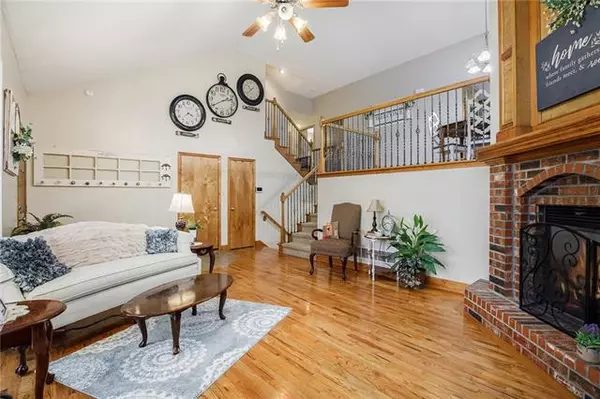$320,000
$320,000
For more information regarding the value of a property, please contact us for a free consultation.
4103 Cavalry CT Leavenworth, KS 66048
4 Beds
3 Baths
2,864 SqFt
Key Details
Sold Price $320,000
Property Type Single Family Home
Sub Type Single Family Residence
Listing Status Sold
Purchase Type For Sale
Square Footage 2,864 sqft
Price per Sqft $111
Subdivision Shenandoah
MLS Listing ID 2371750
Sold Date 04/29/22
Style Traditional
Bedrooms 4
Full Baths 3
HOA Fees $33/ann
Year Built 2007
Annual Tax Amount $3,886
Lot Size 0.310 Acres
Acres 0.31
Property Description
Spacious California split on a quiet cul-de-sac. Greeted into a spacious living room w/ soaring ceilings & fireplace. The living room looks into the dining room & kitchen. Kitchen complete w/ new dishwasher, double oven, & pantry w/pull-out drawers. The main level consists of 2 bedrooms & a full bathroom. Private primary bedroom on separate floor w/ en-suite & walk-in closet. En-suite hosts dual vanities, walk-in shower, jacuzzi tub, & custom built-ins. Finished walk-out lower level w/ family room, 4th bedroom, full bathroom, & laundry room. Unfinished sub-basement perfect for storage. Over-sized garage w/ extra length (ability to park a truck inside). Low maintenance vinyl siding. 4-year-old roof. New water heater. Privacy fencing around backyard w/ separation ideal for a dog area.
Location
State KS
County Leavenworth
Rooms
Other Rooms Family Room, Subbasement
Basement true
Interior
Interior Features Ceiling Fan(s), Vaulted Ceiling, Walk-In Closet(s), Whirlpool Tub
Heating Forced Air
Cooling Electric
Flooring Carpet, Tile, Wood
Fireplaces Number 1
Fireplaces Type Living Room
Fireplace Y
Appliance Dishwasher, Double Oven, Microwave, Built-In Electric Oven, Stainless Steel Appliance(s)
Laundry Bedroom Level, Main Level
Exterior
Parking Features true
Garage Spaces 2.0
Fence Privacy
Amenities Available Play Area, Trail(s)
Roof Type Composition
Building
Lot Description Corner Lot, Cul-De-Sac
Entry Level California Split,Front/Back Split
Sewer City/Public
Water Public
Structure Type Brick Trim, Vinyl Siding
Schools
Elementary Schools Henry Leavenworth
Middle Schools Richard Warren
High Schools Leavenworth
School District Leavenworth
Others
Ownership Private
Acceptable Financing Cash, Conventional, FHA, VA Loan
Listing Terms Cash, Conventional, FHA, VA Loan
Special Listing Condition As Is
Read Less
Want to know what your home might be worth? Contact us for a FREE valuation!

Our team is ready to help you sell your home for the highest possible price ASAP






