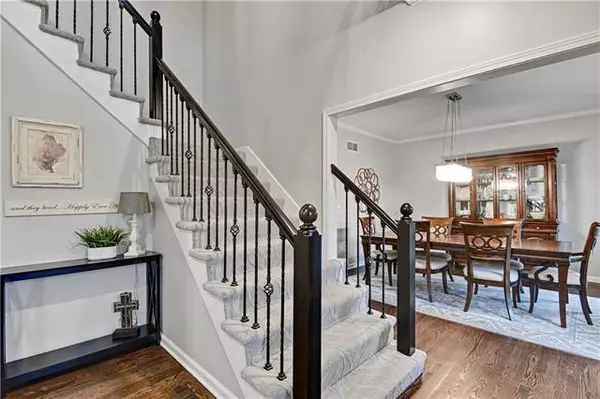$520,000
$520,000
For more information regarding the value of a property, please contact us for a free consultation.
5109 W 131 ST Leawood, KS 66209
4 Beds
4 Baths
3,088 SqFt
Key Details
Sold Price $520,000
Property Type Single Family Home
Sub Type Single Family Residence
Listing Status Sold
Purchase Type For Sale
Square Footage 3,088 sqft
Price per Sqft $168
Subdivision Carriage Crossing
MLS Listing ID 2371088
Sold Date 04/26/22
Style Colonial, Traditional
Bedrooms 4
Full Baths 3
Half Baths 1
HOA Fees $50/ann
Year Built 1988
Annual Tax Amount $4,969
Lot Size 9,583 Sqft
Acres 0.22
Property Description
Updated w Todays Colors & Design Trends This Classic Carriage Crossing Two Story Center Hall Colonial Is Turn Key Ready! Open & Spacious Floor Plan w/ Soaring Entry is The Show Stopper You Have Been Waiting For! Fall In Love w The Gourmet White & Bright Kitchen ( Xtra Lrg Island + SS Appliances ) That Overlooks The Cozy Screened In Porch. Recently Updated Baths and Generous Room Sizes... Sensational OverSized Ownersuite w Very Private Sitting Room w/ Cool Built Ins , Handsome Fireplace and Bonus Storage Closet.Tons Of Builts Ins & 2 Fireplaces + Charming Screened In Porch, Formal Living and Dining Rooms, Fresh New Paint, Newer AC & Updated Baths, New Windows, Gleaming New Dark Hardwoods & BEAUTIFUL Kitchen Facelift. Picture Perfect Lot w/ Upgraded Landscaping! Too Many Extras To Mention... Premier Leawood Location, Close to Award Winning BV schools, Shopping & Restaurants.
Location
State KS
County Johnson
Rooms
Other Rooms Balcony/Loft, Enclosed Porch, Entry, Mud Room, Office, Sitting Room
Basement true
Interior
Interior Features Ceiling Fan(s), Fixer Up, Pantry, Prt Window Cover, Skylight(s), Stained Cabinets, Vaulted Ceiling, Whirlpool Tub
Heating Forced Air
Cooling Attic Fan, Electric
Flooring Carpet, Tile, Wood
Fireplaces Number 2
Fireplaces Type Family Room, Master Bedroom
Fireplace Y
Appliance Cooktop, Dishwasher, Disposal, Microwave
Laundry Main Level, Off The Kitchen
Exterior
Exterior Feature Storm Doors
Parking Features true
Garage Spaces 2.0
Amenities Available Pool
Roof Type Composition
Building
Lot Description City Lot, Level, Sprinkler-In Ground, Treed
Entry Level 2 Stories
Sewer City/Public
Water Public
Structure Type Board/Batten, Brick & Frame
Schools
Elementary Schools Overland Trail
Middle Schools Overland Trail
High Schools Blue Valley North
School District Blue Valley
Others
HOA Fee Include Curbside Recycle, Trash
Ownership Private
Acceptable Financing Cash, Conventional, FHA
Listing Terms Cash, Conventional, FHA
Special Listing Condition Standard
Read Less
Want to know what your home might be worth? Contact us for a FREE valuation!

Our team is ready to help you sell your home for the highest possible price ASAP






