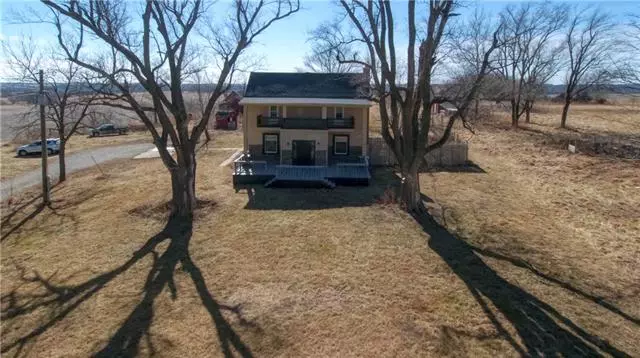$424,900
$424,900
For more information regarding the value of a property, please contact us for a free consultation.
25235 Seven Sisters RD Easton, KS 66020
3 Beds
4 Baths
2,448 SqFt
Key Details
Sold Price $424,900
Property Type Single Family Home
Sub Type Single Family Residence
Listing Status Sold
Purchase Type For Sale
Square Footage 2,448 sqft
Price per Sqft $173
Subdivision Other
MLS Listing ID 2366745
Sold Date 03/29/22
Style Traditional
Bedrooms 3
Full Baths 2
Half Baths 2
Year Built 1875
Annual Tax Amount $2,227
Lot Size 11.670 Acres
Acres 11.67
Property Description
One of a Kind! Well Priced Cozy Fully Renovated, open floor plan, Exceptional home! This home boasts all new interior paint throughout! Home showcases a meticulously updated kitchen with new desirable Granite countertops, Soft Closing Custom cabinets, new stainless-steel appliances to include refrigerator, stove, built in double oven, dishwasher, and garbage disposal. The home has a dedicated formal dining room off the kitchen as well as breakfast bar. A designated office space for teleworking. There are 2 full and 2 1/2 bathrooms beautifully modernized. Both full baths boast showers over soaking size tubs and oversized tile. Both completely updated bedrooms 2 & 3 have new carpet & stylish barn doors for the closests each have their own half bath. There is also a newly tiled unique shower for bedrooms 2 & 3 to share. The spacious master bedroom easily fits a King-sized bed & boasts hardwood floors. The Vast custom walk-in closet includes built in organizers and a dresser. You can view the amazing Kansas sunsets from your new private balconies off the master bedroom & the massive custom closet. The home also showcases new front deck, a patio just outside the French doors of the Custom Kitchen. Take a seat and relax in front of the wood burning fireplace showcasing new stone floor to ceiling. Reconditioned Antique front door leads to the new foyer. Main floor laundry room just off the charming mudroom. So much additional new in 2021! To include big ticket items Roof, Furnace, A/C, 400 AMP Electrical to include a spot to plug in the RV when the In-Laws come to visit. ALL this Plus 11.6 acres of land with spring fed creek that leads to the pond that fills up in the rainy months. Red barn used to housing donkeys & goats. Smaller red barn half chicken coop conversion half storage and 1 stable. Smaller shed converted to an animal pen & large drive through barn. This is the unicorn you have been looking for!
Location
State KS
County Leavenworth
Rooms
Other Rooms Balcony/Loft, Den/Study, Enclosed Porch, Entry, Fam Rm Main Level, Family Room, Mud Room, Office
Basement false
Interior
Interior Features Kitchen Island, Pantry
Heating Forced Air, Propane
Cooling Electric
Flooring Carpet, Luxury Vinyl Plank, Tile
Fireplaces Number 1
Fireplaces Type Family Room, Insert, Wood Burning
Fireplace Y
Laundry Laundry Room, Main Level
Exterior
Exterior Feature Storm Doors
Parking Features false
Fence Other, Partial, Wood
Roof Type Composition
Building
Lot Description Acreage, Level, Pond(s), Spring(s)
Entry Level 2 Stories
Sewer Septic Tank
Water Rural, Well
Structure Type Frame, Stone Trim
Schools
Elementary Schools Pleasant Ridge
Middle Schools Pleasant Ridge
High Schools Pleasant Ridge
School District Nan
Others
Ownership Private
Acceptable Financing Cash, Conventional, FHA, VA Loan
Listing Terms Cash, Conventional, FHA, VA Loan
Read Less
Want to know what your home might be worth? Contact us for a FREE valuation!

Our team is ready to help you sell your home for the highest possible price ASAP






