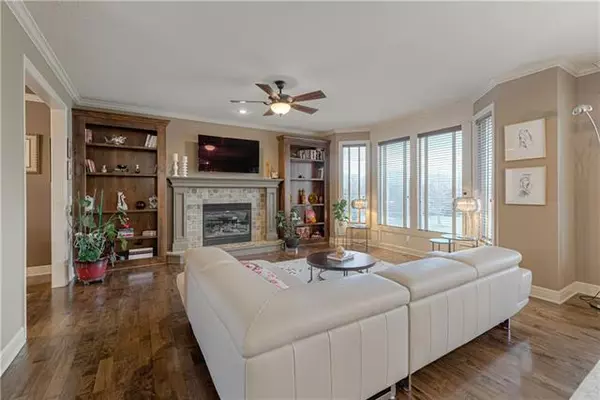$550,000
$550,000
For more information regarding the value of a property, please contact us for a free consultation.
8172 Bittersweet DR Lenexa, KS 66220
6 Beds
5 Baths
3,675 SqFt
Key Details
Sold Price $550,000
Property Type Single Family Home
Sub Type Single Family Residence
Listing Status Sold
Purchase Type For Sale
Square Footage 3,675 sqft
Price per Sqft $149
Subdivision Bristol Ridge
MLS Listing ID 2365897
Sold Date 03/18/22
Style Traditional
Bedrooms 6
Full Baths 5
HOA Fees $79/ann
Year Built 2010
Annual Tax Amount $6,931
Lot Size 0.300 Acres
Acres 0.3
Lot Dimensions 12985
Property Description
Be prepared to LOVE this former Rodrock model home! It's got great curb appeal enhanced by the landscaping in the front yard! You can enjoy the cul-de-sac & the beautiful sunsets that await you from the great room or breakfast room or the covered deck! There's a 5th bedroom (now used as an office) just off the kitchen with a 3/4 bath nearby! 4 bedrooms upstairs with 3 full baths plus a 6th bedroom & full bath in the finished daylight basement! Lovely hardwood floors on almost all of the first floor! You'll love the open floor plan & all the windows! Granite, stainless steel appliances including gas stove, huge walk-in pantry, center island & gorgeous cabinetry in the kitchen! Mud room is tucked away by the laundry room! A huge mirror hangs at the landing halfway up to the 2nd level which is very impressive! A double door marks the entrance to the roomy master bedroom & spacious master bath with tile floors, double vanity with granite counters, walk-in shower with 2 shower heads, jetted tub, & gigantic closet! One bedroom has a private bathroom with walk-in closet & there's a Jack & Jill bath for the other 2 bedrooms to share! This finished daylight basement has been gently lived in with a huge open room which allows you many options for your furniture and even for a pool table! The 6th bedroom has an egress window with a ladder & big closet! There are 2 unfinished storage areas too plus a 5th bathroom! The 12995 sq. ft. yard with sprinkler system creates nice privacy & it feeds Desoto schools!
Location
State KS
County Johnson
Rooms
Other Rooms Entry, Great Room, Main Floor BR, Recreation Room
Basement true
Interior
Interior Features Ceiling Fan(s), Kitchen Island, Pantry, Prt Window Cover, Stained Cabinets, Walk-In Closet(s), Whirlpool Tub
Heating Forced Air
Cooling Electric
Flooring Carpet, Wood
Fireplaces Number 1
Fireplaces Type Great Room
Fireplace Y
Appliance Dishwasher, Disposal, Humidifier, Microwave, Refrigerator, Gas Range, Stainless Steel Appliance(s)
Laundry Laundry Room, Main Level
Exterior
Exterior Feature Storm Doors
Parking Features true
Garage Spaces 3.0
Amenities Available Clubhouse, Pool, Trail(s)
Roof Type Composition
Building
Lot Description Cul-De-Sac, Level, Sprinkler-In Ground
Entry Level 2 Stories
Sewer City/Public
Water Public
Structure Type Stucco & Frame, Wood Siding
Schools
Elementary Schools Horizon
Middle Schools Mill Creek
High Schools Mill Valley
School District Nan
Others
HOA Fee Include Curbside Recycle, Trash
Ownership Private
Acceptable Financing Cash, Conventional
Listing Terms Cash, Conventional
Read Less
Want to know what your home might be worth? Contact us for a FREE valuation!

Our team is ready to help you sell your home for the highest possible price ASAP







