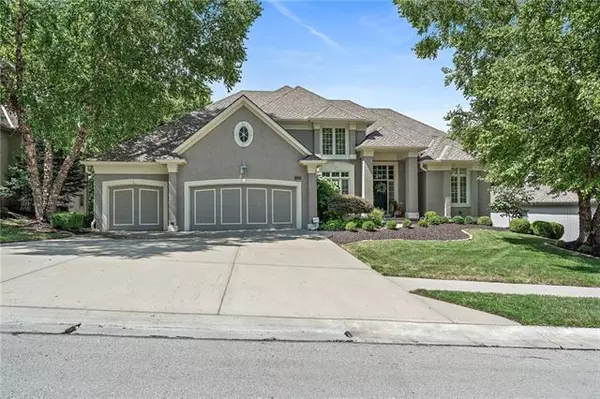$735,000
$735,000
For more information regarding the value of a property, please contact us for a free consultation.
8008 Agron Parkville, MO 64152
5 Beds
5 Baths
5,735 SqFt
Key Details
Sold Price $735,000
Property Type Single Family Home
Sub Type Single Family Residence
Listing Status Sold
Purchase Type For Sale
Square Footage 5,735 sqft
Price per Sqft $128
Subdivision Riss Lake
MLS Listing ID 2359436
Sold Date 02/24/22
Style Traditional
Bedrooms 5
Full Baths 4
Half Baths 1
HOA Fees $91/ann
Year Built 2000
Annual Tax Amount $7,113
Lot Size 0.338 Acres
Lot Dimensions 87x166
Property Description
Lovely, meticulously-maintained Julian 1-1/2 sty on treed walk-out lot! Great floor plan for entertaining or sheltering--much space! Oversized composite deck, view trees. First floor has primary bedroom (with see-thru FP to newer bath), door to deck, & terrific closet (spacious)! First floor also has convenient office with built-ins. Formal dining with hutch inset and hardwoods! Generous kitchen w/ lots of cabs, island, walk-in pantry and hearth room=view trees. Upstairs has 3 bedrooms (walk-in closets, cedar closet) AND LOFT. Lower level (walks out to patio and trees!!) with jumbo Rec room, exercise room, wet bar, extra-large office (can be 5th bedroom w/walk-in closet!). MANY Closets and built-ins throughout! Suspended garage with HUGE storage spaces! Actual garage door from LL to back patio=convenience! Newer comp roof & gutters. Many upgraded features. Re-bricked front porch= curb appeal! Pictures of backyard with trees were taken 8/2021 to show privacy. Riss Lake HOA includes 3 pools, splash park, tennis, trails, basketball, pickle ball, lake privileges with fishing, many homeowner activities! Sq footage and taxes are approximate and should be verified by Buyer's agent.
Location
State MO
County Platte
Rooms
Other Rooms Balcony/Loft, Breakfast Room, Den/Study, Entry, Exercise Room, Great Room, Main Floor Master, Recreation Room, Workshop
Basement true
Interior
Interior Features All Window Cover, Ceiling Fan(s), Exercise Room, Kitchen Island, Pantry, Vaulted Ceiling, Walk-In Closet(s), Whirlpool Tub
Heating Forced Air, Zoned
Cooling Electric, Zoned
Flooring Carpet, Tile, Wood
Fireplaces Number 2
Fireplaces Type Great Room, Hearth Room, Master Bedroom, See Through
Equipment Back Flow Device
Fireplace Y
Appliance Cooktop, Dishwasher, Disposal, Humidifier, Microwave, Refrigerator, Built-In Electric Oven
Laundry Laundry Room, Main Level
Exterior
Parking Features true
Garage Spaces 3.0
Amenities Available Boat Dock, Pickleball Court(s), Play Area, Pool, Tennis Court(s), Trail(s)
Roof Type Composition
Building
Lot Description Sprinkler-In Ground, Treed
Entry Level 1.5 Stories
Sewer City/Public, Grinder Pump
Water Public
Structure Type Stucco
Schools
Elementary Schools English Landing
Middle Schools Lakeview
High Schools Park Hill South
School District Nan
Others
HOA Fee Include Curbside Recycle,Trash
Ownership Private
Acceptable Financing Cash, Conventional, VA Loan
Listing Terms Cash, Conventional, VA Loan
Read Less
Want to know what your home might be worth? Contact us for a FREE valuation!

Our team is ready to help you sell your home for the highest possible price ASAP






