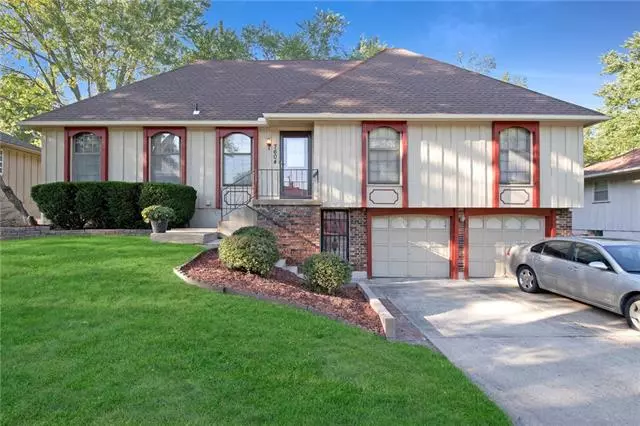$200,000
$200,000
For more information regarding the value of a property, please contact us for a free consultation.
7604 100th Kansas City, MO 64134
4 Beds
2 Baths
1,564 SqFt
Key Details
Sold Price $200,000
Property Type Single Family Home
Sub Type Single Family Residence
Listing Status Sold
Purchase Type For Sale
Square Footage 1,564 sqft
Price per Sqft $127
Subdivision Bannister Slopes
MLS Listing ID 2345688
Sold Date 02/04/22
Style Traditional
Bedrooms 4
Full Baths 1
Half Baths 1
Year Built 1969
Annual Tax Amount $1,716
Lot Size 9,537 Sqft
Property Description
Minutes from Cerner Corp and quick access to I-470 via Blue Ridge Boulevard.
This 4 bedroom, 1.5 baths raised ranch home with wood burning fireplace makes the perfect backdrop for your Christmas tree and is simply waiting for your FAMILY. Step off the back deck and play catch in your level, completely fenced, private backyard with no neighbors behind you only lush trees.
So much NEW in this featured home. NEW roof 2020, NEW exterior paint 2020, NEW bathrooms remodel 2020, NEW upper-level bedroom remodeled plus new flooring 2020. Minutes walk to Bannister Park and Harry S. Truman Elementary School.
A little TLC (cosmetic only) is all this home needs to make it personally yours! Inspections are welcome, but for the buyer's knowledge only. Home is being sold "as is". Priced to sell fast!
Taxes, square footage, and lot size are pulled from County Records. Room sizes are approximate-not exact. Buyer(s) and buyer's agents to verify all information provided.
Location
State MO
County Jackson
Rooms
Other Rooms Fam Rm Main Level, Main Floor BR, Main Floor Master
Basement true
Interior
Interior Features Ceiling Fan(s), Prt Window Cover, Walk-In Closet(s)
Heating Natural Gas
Cooling Electric, Window Unit(s)
Flooring Carpet, Ceramic Floor
Fireplaces Number 1
Fireplaces Type Family Room, Wood Burning
Fireplace Y
Appliance Dishwasher, Disposal, Dryer, Refrigerator, Built-In Electric Oven, Washer, Water Softener
Laundry In Basement
Exterior
Parking Features true
Garage Spaces 2.0
Fence Metal
Roof Type Composition
Building
Lot Description City Lot
Entry Level Raised Ranch
Sewer City/Public
Water Public
Structure Type Frame,Wood Siding
Schools
Elementary Schools Truman
Middle Schools Smith-Hale
High Schools Ruskin
School District Nan
Others
Ownership Private
Acceptable Financing Cash, Conventional, FHA
Listing Terms Cash, Conventional, FHA
Read Less
Want to know what your home might be worth? Contact us for a FREE valuation!

Our team is ready to help you sell your home for the highest possible price ASAP






