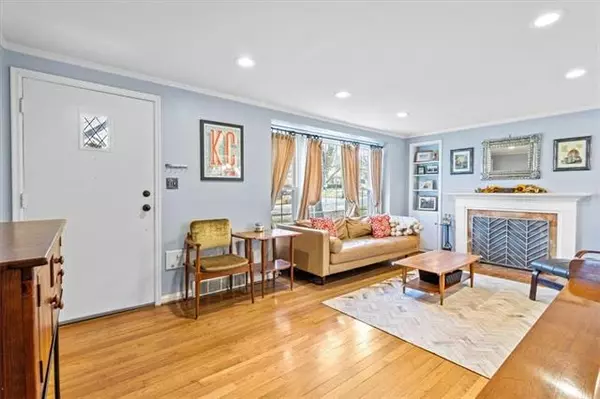$375,000
$375,000
For more information regarding the value of a property, please contact us for a free consultation.
7344 Canterbury Prairie Village, KS 66208
4 Beds
2 Baths
1,481 SqFt
Key Details
Sold Price $375,000
Property Type Single Family Home
Sub Type Single Family Residence
Listing Status Sold
Purchase Type For Sale
Square Footage 1,481 sqft
Price per Sqft $253
Subdivision Prairie Hills
MLS Listing ID 2356672
Sold Date 12/23/21
Style Cape Cod
Bedrooms 4
Full Baths 2
Year Built 1952
Annual Tax Amount $4,498
Lot Size 8,950 Sqft
Property Description
Charming updated cape cod conveniently located in the heart of Prairie Village! Brand new custom kitchen with all the bells & whistles including new cabinets, marble countertops, subway backsplash, gas stove, pot filler, farmhouse sink, wine fridge and open to the dining room. New recessed lighting brightens up the first floor with two bedrooms on the main floor and two bedrooms on the second floor. Both full bathrooms have been updated but the original tile flooring keeps the charm of the original home. You're going to love the screened in porch, patio and fenced in yard perfect for outside entertaining. Bonus shed for storage. Amazing location with Windsor Park at the bottom of the street and just blocks away from the PV shops.
Location
State KS
County Johnson
Rooms
Other Rooms Main Floor BR
Basement true
Interior
Interior Features Smart Thermostat, Walk-In Closet(s)
Heating Natural Gas
Cooling Electric
Flooring Wood
Fireplaces Number 1
Fireplaces Type Living Room
Fireplace Y
Appliance Dishwasher, Disposal, Exhaust Hood, Free-Standing Electric Oven, Gas Range, Stainless Steel Appliance(s)
Laundry In Basement
Exterior
Parking Features true
Garage Spaces 1.0
Fence Metal
Roof Type Composition
Building
Lot Description City Lot, Treed
Entry Level 1.5 Stories,2 Stories
Sewer City/Public
Water Public
Structure Type Cedar
Schools
Elementary Schools Belinder
Middle Schools Indian Hills
High Schools Sm East
School District Nan
Others
HOA Fee Include Trash
Ownership Private
Acceptable Financing Cash, Conventional, FHA, VA Loan
Listing Terms Cash, Conventional, FHA, VA Loan
Read Less
Want to know what your home might be worth? Contact us for a FREE valuation!

Our team is ready to help you sell your home for the highest possible price ASAP






