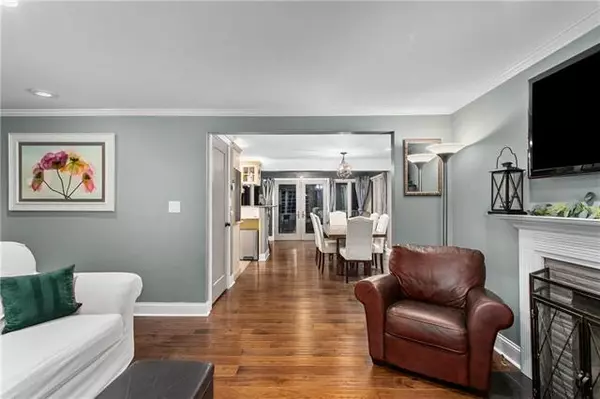$385,000
$385,000
For more information regarding the value of a property, please contact us for a free consultation.
3300 75th Prairie Village, KS 66208
3 Beds
2 Baths
2,283 SqFt
Key Details
Sold Price $385,000
Property Type Single Family Home
Sub Type Single Family Residence
Listing Status Sold
Purchase Type For Sale
Square Footage 2,283 sqft
Price per Sqft $168
Subdivision Prairie Hills
MLS Listing ID 2352673
Sold Date 12/14/21
Style Cape Cod
Bedrooms 3
Full Baths 2
HOA Fees $12/ann
Year Built 1950
Annual Tax Amount $3,752
Lot Size 8,952 Sqft
Property Description
An Entertainer's Dream in Prairie Village!!! True Chef's Kitchen with High End Wolf Appliances, Stainless Steel prep stations, warming lights, Sub Zero Fridge. Floor to ceiling windows in the sunroom bring the expansive deck, patio and mature trees easily into view. Enjoy main floor living with access to a walk in shower and soaker tub or take over the upstairs bedroom with walk in closet, and another soaker tub. Over 2,200 sq ft of living space with room for the entire family. Finished basement with an incredible Bosch HVAC system with Smart Home Thermostat. Don't forget the best bonus of all...the fully detached Home Office equipped with Mini Split. Fenced in, large backyard. Enjoy close proximity to award winning schools, plus shops, and restaurants This place is gorgeous, Turn Key and ready for YOU!!
Location
State KS
County Johnson
Rooms
Other Rooms Breakfast Room, Family Room, Main Floor BR, Main Floor Master, Office, Sitting Room, Sun Room
Basement true
Interior
Interior Features Ceiling Fan(s), Custom Cabinets, Skylight(s), Smart Thermostat, Vaulted Ceiling, Walk-In Closet(s)
Heating Natural Gas
Cooling Electric
Flooring Carpet, Tile, Wood
Fireplaces Number 1
Fireplaces Type Family Room, Gas Starter
Equipment Fireplace Screen
Fireplace Y
Appliance Cooktop, Dishwasher, Disposal, Double Oven, Dryer, Freezer, Exhaust Hood, Microwave, Refrigerator, Gas Range, Stainless Steel Appliance(s), Washer, Water Purifier
Laundry In Basement, Laundry Room
Exterior
Parking Features true
Garage Spaces 1.0
Fence Privacy, Wood
Roof Type Composition
Building
Lot Description City Limits, City Lot
Entry Level 2 Stories
Sewer City/Public
Water Public
Structure Type Shingle/Shake,Vinyl Siding
Schools
Elementary Schools Belinder
Middle Schools Indian Hills
School District Nan
Others
Ownership Private
Acceptable Financing Conventional, FHA, VA Loan
Listing Terms Conventional, FHA, VA Loan
Read Less
Want to know what your home might be worth? Contact us for a FREE valuation!

Our team is ready to help you sell your home for the highest possible price ASAP






