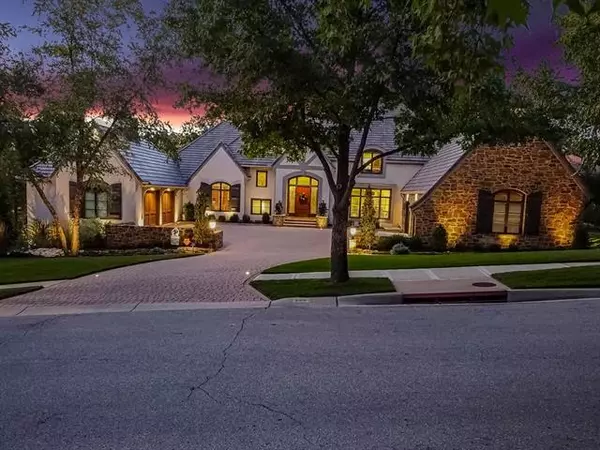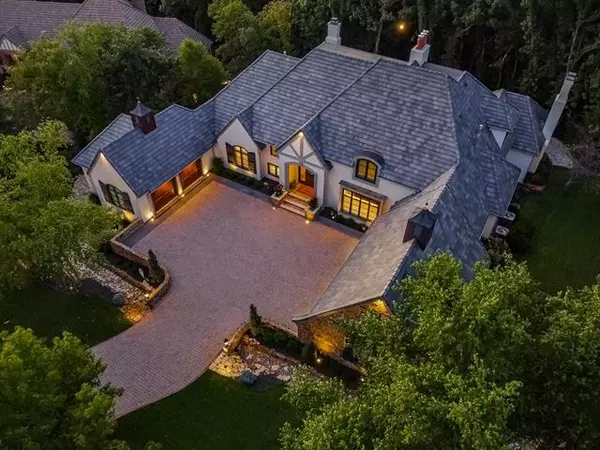$2,595,000
$2,595,000
For more information regarding the value of a property, please contact us for a free consultation.
2912 113th Leawood, KS 66211
5 Beds
7 Baths
8,004 SqFt
Key Details
Sold Price $2,595,000
Property Type Single Family Home
Sub Type Single Family Residence
Listing Status Sold
Purchase Type For Sale
Square Footage 8,004 sqft
Price per Sqft $324
Subdivision Hallbrook
MLS Listing ID 2341429
Sold Date 10/15/21
Style Traditional
Bedrooms 5
Full Baths 5
Half Baths 2
HOA Fees $254/ann
Year Built 1996
Annual Tax Amount $20,026
Lot Size 0.674 Acres
Property Description
Stunning estate remodel on one of the most private Cul-de-sac lots. This exquisite home offers a complete remodel inside & out. The timeless exterior offers a wonderful 2 car addition for a full 5 car garage. The front footprint was redrafted for a more beautiful exterior presence with landsaping, hardscape, exterior lighting, stone drive, new tile roof & gutters. This timeless home offers a stunning great room w/ custom built-ins, lovely fireplace & tile floors. The formal dining is oversized w/ a gorgeous inset rug, additional wood accents & new lighting. The fully renovated kitchen offers a new open concept with state of the art cabinets, Quartz countertops with waterfall edges & backsplash. Dont miss the sleek appliances including gas range, built-in refrigerator & more. The kitchen also offers a see through serving station w/ an abundance of cabinets, beverage cooler & wall fireplace. Just off the kitchen is the cozy hearth & eat in area with wood beamed ceiling, fireplace, natural daylight and incredible views of the sprawling backyard. Also located on the 1st floor is the renovated laundry room/prep area with additonal storage area & fridge. The first floor master is a dream w/ gorgeous wood ceiling, new wood floors, stunning fireplace & flooded w/ natural daylight. The ensuite bath offers 2 vanities, makeup station, fresh tile & countertops & massive walk-in closet with custom cabinets. Dont miss the 1st floor office, walk-in coat closet & more. The 2nd level offers a loft area & 3 large bedrooms w/ ensuite baths & walk in closets. The completely reconfigured remodeled lower level is an entertainers special w/ custom wet bar, family room, rec space, built-ins, gym, renovated full bathroom, additional bedroom, abundance of storage space & walks out to the crisp backyard. So many upgrades including int/ext paint, window treatments, new wood floors, some new windows, new carpet, whole house entertainment & sound, all new lighting & more. The list goes on!
Location
State KS
County Johnson
Rooms
Other Rooms Balcony/Loft, Breakfast Room, Entry, Exercise Room, Great Room, Main Floor Master, Media Room, Office, Recreation Room
Basement true
Interior
Interior Features Central Vacuum, Exercise Room, Vaulted Ceiling, Walk-In Closet(s), Wet Bar, Whirlpool Tub
Heating Natural Gas
Cooling Electric
Flooring Carpet, Ceramic Floor, Wood
Fireplaces Number 3
Fireplaces Type Great Room, Hearth Room, Master Bedroom
Equipment See Remarks
Fireplace Y
Appliance Cooktop, Dishwasher, Disposal, Humidifier, Microwave, Refrigerator
Laundry Main Level, Off The Kitchen
Exterior
Parking Features true
Garage Spaces 5.0
Fence Partial
Amenities Available Clubhouse, Golf Course, Pool, Tennis Court(s)
Roof Type Concrete,Tile
Building
Lot Description Cul-De-Sac, Sprinkler-In Ground, Treed
Entry Level 1.5 Stories
Sewer City/Public
Water Public
Structure Type Stone Trim,Stucco
Schools
Elementary Schools Leawood
Middle Schools Leawood Middle
High Schools Blue Valley North
School District Nan
Others
HOA Fee Include Curbside Recycle,Other,Trash
Ownership Private
Acceptable Financing Cash, Conventional
Listing Terms Cash, Conventional
Read Less
Want to know what your home might be worth? Contact us for a FREE valuation!

Our team is ready to help you sell your home for the highest possible price ASAP






