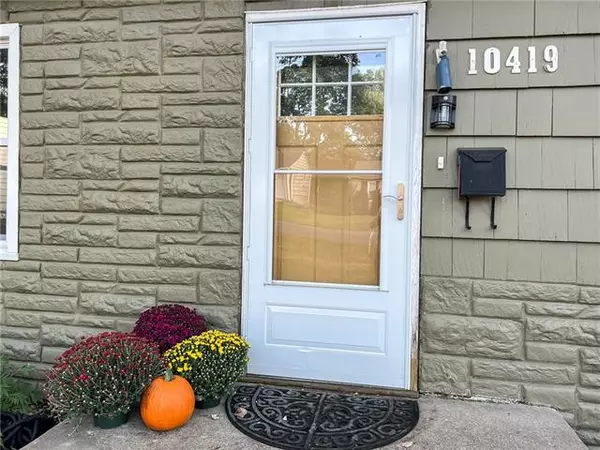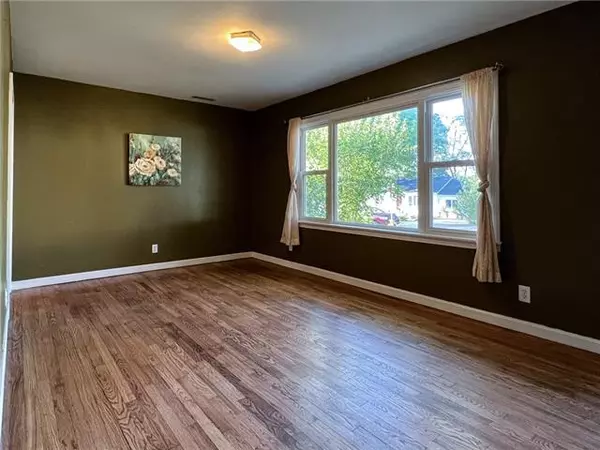$210,000
$210,000
For more information regarding the value of a property, please contact us for a free consultation.
10419 64th Shawnee, KS 66203
3 Beds
2 Baths
1,472 SqFt
Key Details
Sold Price $210,000
Property Type Single Family Home
Sub Type Single Family Residence
Listing Status Sold
Purchase Type For Sale
Square Footage 1,472 sqft
Price per Sqft $142
Subdivision Douglas Highland
MLS Listing ID 2346603
Sold Date 11/16/21
Style Traditional
Bedrooms 3
Full Baths 2
Year Built 1950
Annual Tax Amount $2,560
Lot Size 9,900 Sqft
Property Description
Adorable 3 bedroom 2 bathroom home in the heart of Shawnee with 1,472 sq ft of living space! You'll love the hardwood floors, fenced backyard w/ large deck with room to entertain, garden shed, and the TWO living areas for entertaining including a family/living room with vaulted ceiling and large windows for great natural lighting. Retreat to the master bedroom to relax - there are TWO closets, a high ceiling, and a private bathroom. The kitchen is ready for all your fall baking with stainless steel appliances plus cabinets AND a pantry for storing all your food and kitchen gadgets! Many big-ticket items already done- NEW sewer line in 2020, newer windows & doors, furnaces & ACs less than 3 years old (the home is DUAL ZONED!), roof is only 7 years old and the electrical is updated to 200 AMP! Location, location, location! This home is conveniently located 0.2 miles from Douglas Highland Park and only 7.5 miles from the Country Club Plaza. Come make it your own!
Location
State KS
County Johnson
Rooms
Other Rooms Fam Rm Main Level, Formal Living Room, Main Floor BR, Main Floor Master
Basement false
Interior
Interior Features Cedar Closet, Pantry, Vaulted Ceiling
Heating Forced Air
Cooling Electric
Flooring Carpet, Wood
Fireplace N
Appliance Dishwasher, Disposal, Refrigerator, Stainless Steel Appliance(s)
Laundry In Garage, Laundry Room
Exterior
Exterior Feature Storm Doors
Parking Features true
Garage Spaces 1.0
Fence Metal
Roof Type Composition
Building
Lot Description City Lot, Level, Treed
Entry Level Ranch
Sewer City/Public
Water Public
Structure Type Frame,Stone Veneer
Schools
Elementary Schools Nieman
Middle Schools Hocker Grove
High Schools Sm North
School District Nan
Others
Ownership Private
Acceptable Financing Cash, Conventional, FHA, VA Loan
Listing Terms Cash, Conventional, FHA, VA Loan
Read Less
Want to know what your home might be worth? Contact us for a FREE valuation!

Our team is ready to help you sell your home for the highest possible price ASAP







