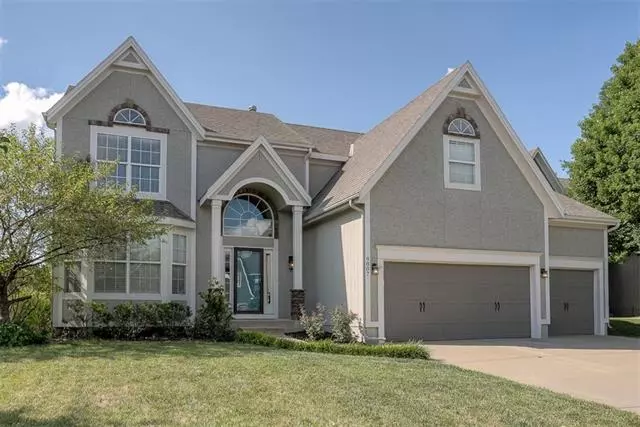$425,000
$425,000
For more information regarding the value of a property, please contact us for a free consultation.
9807 Prairie Creek Lenexa, KS 66220
4 Beds
5 Baths
3,311 SqFt
Key Details
Sold Price $425,000
Property Type Single Family Home
Sub Type Single Family Residence
Listing Status Sold
Purchase Type For Sale
Square Footage 3,311 sqft
Price per Sqft $128
Subdivision Manchester Park Dorset Village
MLS Listing ID 2340747
Sold Date 11/03/21
Style Traditional
Bedrooms 4
Full Baths 3
Half Baths 2
HOA Fees $56/ann
Year Built 2002
Annual Tax Amount $5,357
Lot Size 9,967 Sqft
Property Description
This is the one you have been waiting for! Beautiful open 2 story plan located directly across the street from Manchester Park Elementary! You will love the floor plan that features a formal dining room and office on the main level. Light and bright kitchen features upgraded cabinets, granite, center island, and stainless appliances. Upstairs you will find the primary bedroom with tiled bathroom that features double sinks and makeup vanity, a large tub, and coffee station. Extra-large closet with plenty of hanging space. Secondary bedrooms are nice size with bathroom access. The finished lower level features a half bath (shower is in place just needs finishing touches) and plenty of room to entertain and play. The backyard has a covered patio, fire pit, and large concrete area that could be a sports court. Don't miss the extra storage area in the backyard that has heat and air. Fantastic neighborhood and location. NEW ROOF TO BE INSTALLED BY CLOSING!
Location
State KS
County Johnson
Rooms
Other Rooms Den/Study, Family Room, Formal Living Room
Basement true
Interior
Interior Features Kitchen Island, Painted Cabinets, Walk-In Closet(s), Whirlpool Tub
Heating Natural Gas, Heat Pump
Cooling Electric
Flooring Wood
Fireplaces Number 1
Fireplaces Type Family Room, Wood Burning
Fireplace Y
Appliance Disposal, Humidifier, Microwave, Refrigerator
Laundry Laundry Room, Main Level
Exterior
Parking Features true
Garage Spaces 3.0
Fence Wood
Amenities Available Pool
Roof Type Composition
Building
Lot Description Cul-De-Sac, Level, Sprinkler-In Ground
Entry Level 2 Stories
Sewer City/Public
Water Public
Structure Type Stucco,Wood Siding
Schools
Elementary Schools Manchester Park
Middle Schools Prairie Trail
High Schools Olathe Northwest
School District Nan
Others
HOA Fee Include Trash
Ownership Private
Acceptable Financing Cash, Conventional, VA Loan
Listing Terms Cash, Conventional, VA Loan
Read Less
Want to know what your home might be worth? Contact us for a FREE valuation!

Our team is ready to help you sell your home for the highest possible price ASAP






