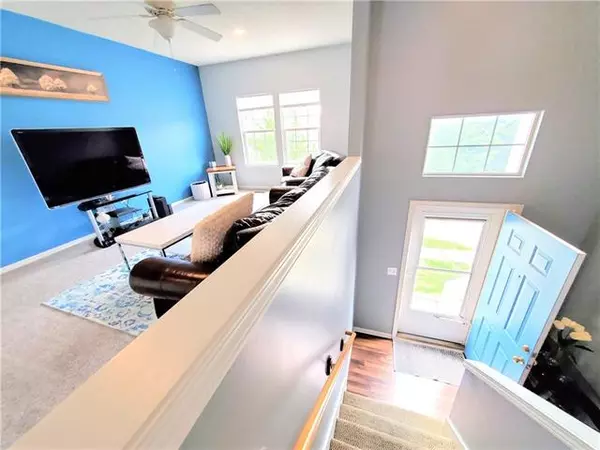$180,000
$180,000
For more information regarding the value of a property, please contact us for a free consultation.
10348 Parkview Kansas City, KS 66109
3 Beds
2 Baths
1,379 SqFt
Key Details
Sold Price $180,000
Property Type Multi-Family
Sub Type Townhouse
Listing Status Sold
Purchase Type For Sale
Square Footage 1,379 sqft
Price per Sqft $130
Subdivision Crystal Ridge
MLS Listing ID 2342841
Sold Date 10/29/21
Style Contemporary,Traditional
Bedrooms 3
Full Baths 2
Year Built 2004
Annual Tax Amount $1,961
Lot Size 1,263 Sqft
Property Description
Here's the conveniently located gem you've been looking for. This updated and well-maintained end unit provides tons of windows and light throughout its 3 bedroom/2 bathroom open layout and is ideally located in the Piper School District just off of 435 Highway and Leavenworth Road. You're literally minutes from the Legends, Wyandotte Lake, JoCo and the Northland. With a newer roof, hot water heater, radon system, smoke detectors, garbage disposal, Nest thermostat, wired for electric charging, window blinds, interior paint and carpet this is a home that is move-in ready and worry free. It's also ready for you to grow into with the basement stubbed for a bath and an egress window that allows for the addition of a fourth bedroom...or just finish the whole basement into an amazing entertainment area. Between size, updates, and location this townhome has everything you need.
Location
State KS
County Wyandotte
Rooms
Basement true
Interior
Interior Features Ceiling Fan(s), Smart Thermostat, Walk-In Closet(s)
Heating Heatpump/Gas
Cooling Heat Pump
Flooring Carpet, Tile, Vinyl
Fireplace N
Appliance Dishwasher, Disposal, Refrigerator, Built-In Electric Oven
Laundry Lower Level
Exterior
Exterior Feature Sat Dish Allowed
Parking Features true
Garage Spaces 1.0
Fence Privacy
Roof Type Composition
Building
Lot Description Zero Lot Line
Entry Level Split Entry
Sewer City/Public
Water Public
Structure Type Stone Trim,Stucco
Schools
Elementary Schools Piper
Middle Schools Piper
High Schools Piper
School District Nan
Others
Ownership Private
Acceptable Financing Cash, Conventional, FHA, VA Loan
Listing Terms Cash, Conventional, FHA, VA Loan
Read Less
Want to know what your home might be worth? Contact us for a FREE valuation!

Our team is ready to help you sell your home for the highest possible price ASAP







