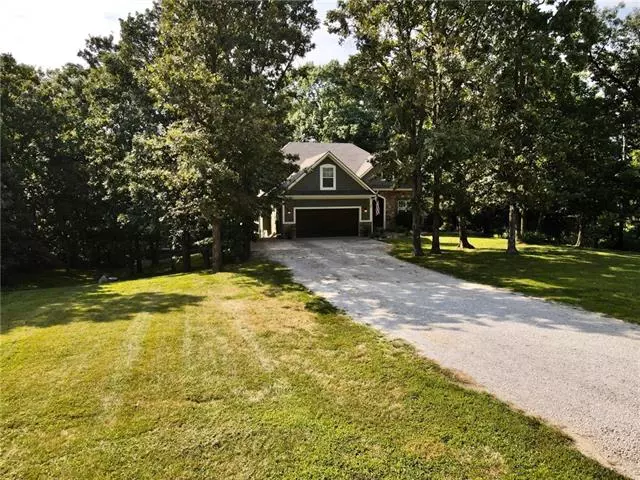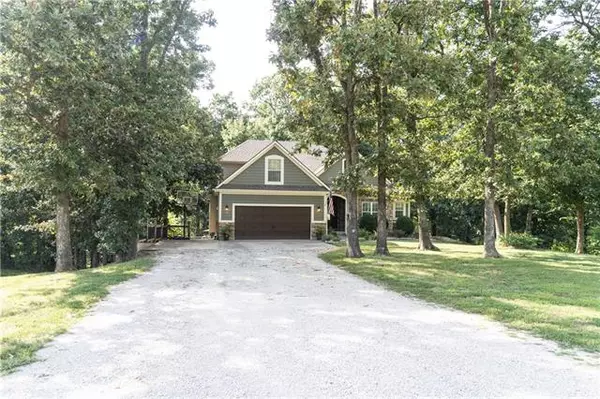$499,000
$499,000
For more information regarding the value of a property, please contact us for a free consultation.
15214 Hillside Archie, MO 64725
5 Beds
4 Baths
3,114 SqFt
Key Details
Sold Price $499,000
Property Type Single Family Home
Sub Type Single Family Residence
Listing Status Sold
Purchase Type For Sale
Square Footage 3,114 sqft
Price per Sqft $160
Subdivision Other
MLS Listing ID 2340996
Sold Date 10/28/21
Style Traditional
Bedrooms 5
Full Baths 3
Half Baths 1
Year Built 2004
Annual Tax Amount $1,933
Lot Size 5 Sqft
Property Description
Welcome to your next home! This house is ready to move in and enjoy with big ticket items like NEW HVAC, NEW HWH, NEWER ROOF already done! You will fall in love with this amazing 1.5 story home featuring a main floor master bedroom with a large master bathroom & ample walk-in closet space, along with four, well-appointed secondary bedrooms, all beautifully situated on 5 acres in the Adrian school district. This large, spacious home is sure to please even the pickiest of buyers. Step from the kitchen area onto the multi-level back deck to your own private outdoor oasis, complete with a large pool. Nestled onto this secluded, wooded lot is a 30x50 outbuilding and a large pond ready for you to enjoy. The finished walk-out basement features a wet bar and family room, along with your own cozy wine room. The basement also features a 5th bedroom, which is currently used as an office, along with a large storage room and large safe room. Don't wait to view this spectacular home!
Location
State MO
County Bates
Rooms
Other Rooms Main Floor Master
Basement true
Interior
Interior Features Ceiling Fan(s), Custom Cabinets, Kitchen Island, Pantry, Vaulted Ceiling, Walk-In Closet(s), Whirlpool Tub
Heating Electric, Heat Pump
Cooling Gas, Heat Pump
Flooring Carpet, Tile, Wood
Fireplaces Number 1
Fireplaces Type Gas, Great Room, Hearth Room
Fireplace Y
Appliance Dishwasher, Disposal, Humidifier, Built-In Electric Oven
Laundry Laundry Room, Main Level
Exterior
Exterior Feature Firepit, Sat Dish Allowed
Parking Features true
Garage Spaces 2.0
Pool Above Ground
Roof Type Composition
Building
Lot Description Acreage, Pond(s), Treed
Entry Level 1.5 Stories
Sewer Lagoon, Septic Tank
Water PWS Dist
Structure Type Stone & Frame
Others
Ownership Private
Acceptable Financing Cash, Conventional, FHA, USDA Loan, VA Loan
Listing Terms Cash, Conventional, FHA, USDA Loan, VA Loan
Read Less
Want to know what your home might be worth? Contact us for a FREE valuation!

Our team is ready to help you sell your home for the highest possible price ASAP






