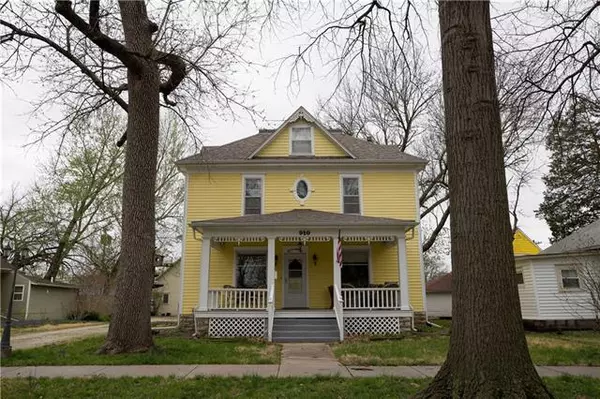$239,000
$239,000
For more information regarding the value of a property, please contact us for a free consultation.
910 Hickory Ottawa, KS 66067
4 Beds
2 Baths
1,848 SqFt
Key Details
Sold Price $239,000
Property Type Single Family Home
Sub Type Single Family Residence
Listing Status Sold
Purchase Type For Sale
Square Footage 1,848 sqft
Price per Sqft $129
Subdivision University
MLS Listing ID 2313691
Sold Date 06/03/21
Style Traditional
Bedrooms 4
Full Baths 2
Year Built 1910
Annual Tax Amount $4,139
Lot Size 0.258 Acres
Lot Dimensions 75x150
Property Description
SOOOO MUCH NEW AND YET SOOOO MUCH CHARACTER! Lots of curb appeal-then step up to the large front porch for evening relaxing-Gleaming hardwoods and trim is the first thing you'll notice when u enter the large living room Freshly remodeled Kitchen w/Beautiful quartz counter tops-tile floors & back splash-plenty of room for kitchen island or table-Fresh paint thru out interior-Main floor bath /laundry remodeled w/lovely lg tile floors-Formal Dining room w/ built in's for storage & huge windows to let the light shine in & charming pocket door to LR ! Upstairs features lg main bedroom w/9'x8' walk in closet-Bath w/charming claw ft tub-2 additional bedrooms & bonus room for office /or crafts. AND if that isn't enough sq foot for you-Check out the finished attic/3rd floor! All this and fenced yard-storage buildings and a charming carriage house/garage w/loft! Don't miss out! This one has it all!
Location
State KS
County Franklin
Rooms
Other Rooms Family Room, Recreation Room
Basement false
Interior
Interior Features Ceiling Fan(s)
Heating Forced Air, Natural Gas
Cooling Electric
Flooring Carpet, Wood
Fireplace N
Appliance Dishwasher, Disposal
Laundry In Bathroom, Main Level
Exterior
Parking Features true
Garage Spaces 2.0
Fence Metal
Roof Type Composition
Building
Lot Description City Lot, Treed
Entry Level 3 Stories
Sewer City/Public
Water Public
Structure Type Frame,Wood Siding
Schools
Elementary Schools Ottawa
Middle Schools Ottawa
High Schools Ottawa
School District Nan
Others
Ownership Private
Acceptable Financing Cash, Conventional, FHA, USDA Loan, VA Loan
Listing Terms Cash, Conventional, FHA, USDA Loan, VA Loan
Read Less
Want to know what your home might be worth? Contact us for a FREE valuation!

Our team is ready to help you sell your home for the highest possible price ASAP







